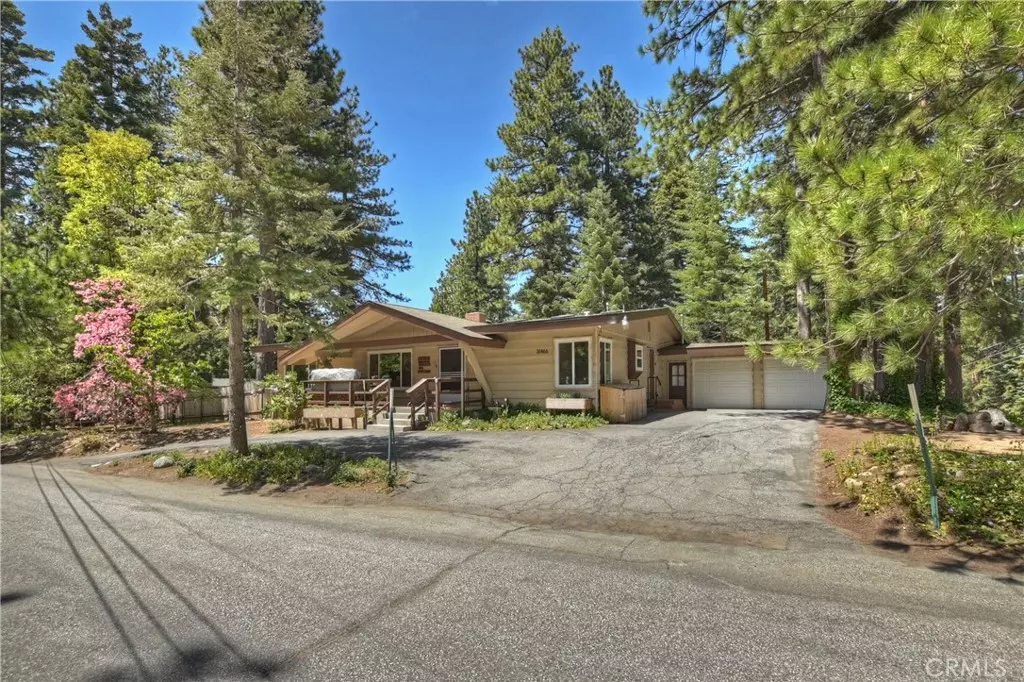
31466 Frontier DR Running Springs, CA 92382
4 Beds
3 Baths
2,034 SqFt
UPDATED:
09/30/2024 08:32 PM
Key Details
Property Type Single Family Home
Sub Type Single Family Residence
Listing Status Active
Purchase Type For Sale
Square Footage 2,034 sqft
Price per Sqft $297
Subdivision Running Springs (Rusg)
MLS Listing ID RW24062087
Bedrooms 4
Full Baths 1
Three Quarter Bath 2
Construction Status Updated/Remodeled,Turnkey
HOA Y/N No
Year Built 1958
Lot Size 0.310 Acres
Acres 0.3101
Property Description
Location
State CA
County San Bernardino
Area 288 - Running Springs
Zoning HT/RS-10M
Rooms
Main Level Bedrooms 4
Ensuite Laundry Inside, Laundry Room
Interior
Interior Features Beamed Ceilings, Breakfast Bar, Ceiling Fan(s), Dry Bar, Granite Counters, Living Room Deck Attached, Open Floorplan, Partially Furnished, Track Lighting, Bedroom on Main Level, Jack and Jill Bath, Main Level Primary
Laundry Location Inside,Laundry Room
Heating Central, Natural Gas, Wood Stove
Cooling None
Flooring Laminate, Tile, Wood
Fireplaces Type Blower Fan, Insert, Living Room, Masonry, Wood Burning, Wood BurningStove
Fireplace Yes
Appliance Dishwasher, Disposal, Gas Range, Gas Water Heater, Hot Water Circulator, Microwave, Refrigerator, Trash Compactor, Vented Exhaust Fan, Water To Refrigerator
Laundry Inside, Laundry Room
Exterior
Garage Circular Driveway, Door-Multi, Driveway Level, Driveway, Driveway Up Slope From Street, Garage Faces Front, Garage, Off Street, Paved, RV Potential
Garage Spaces 2.0
Garage Description 2.0
Fence Good Condition, Wood
Pool None
Community Features Biking, Hiking, Mountainous, Near National Forest, Park
Utilities Available Cable Connected, Electricity Connected, Natural Gas Connected, Phone Available, Sewer Connected, Water Connected, Overhead Utilities
View Y/N Yes
View Neighborhood, Trees/Woods
Roof Type Composition
Accessibility No Stairs
Porch Deck, Front Porch
Parking Type Circular Driveway, Door-Multi, Driveway Level, Driveway, Driveway Up Slope From Street, Garage Faces Front, Garage, Off Street, Paved, RV Potential
Attached Garage No
Total Parking Spaces 6
Private Pool No
Building
Lot Description Corner Lot, Corners Marked, Sloped Down, Gentle Sloping, Street Level, Yard
Dwelling Type House
Story 1
Entry Level One
Foundation Raised
Sewer Public Sewer
Water Public
Architectural Style Custom
Level or Stories One
New Construction No
Construction Status Updated/Remodeled,Turnkey
Schools
Elementary Schools Charles Hoffman
Middle Schools Mary Putnam
High Schools Rim Of The World
School District Rim Of The World
Others
Senior Community No
Tax ID 0295012150000
Security Features Closed Circuit Camera(s),Carbon Monoxide Detector(s),Smoke Detector(s)
Acceptable Financing Cash, Cash to New Loan
Listing Terms Cash, Cash to New Loan
Special Listing Condition Standard


The Wilkas Group - Lenore & Alexander Wilkas
Real Estate Advisors | License ID: 01343201 & 01355442





