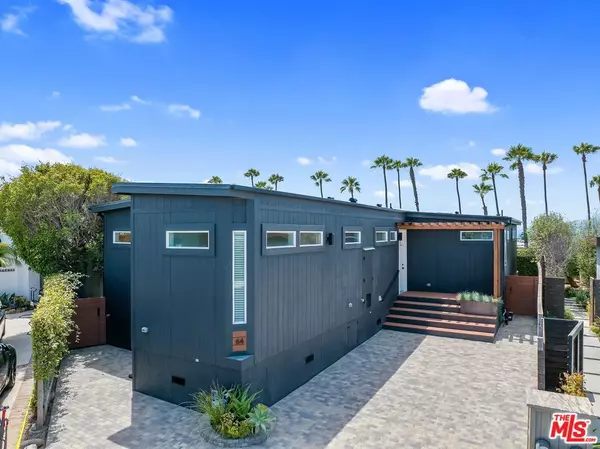
29500 Heathercliff RD #64 Malibu, CA 90265
4 Beds
3 Baths
1,900 SqFt
UPDATED:
09/30/2024 06:50 PM
Key Details
Property Type Manufactured Home
Listing Status Active
Purchase Type For Sale
Square Footage 1,900 sqft
Price per Sqft $1,565
MLS Listing ID 24418273
Bedrooms 4
Full Baths 2
Half Baths 1
Construction Status Updated/Remodeled
HOA Fees $3,466/mo
HOA Y/N No
Year Built 2024
Property Description
Location
State CA
County Los Angeles
Area C33 - Malibu
Building/Complex Name Point Dume Club
Rooms
Ensuite Laundry Inside
Interior
Interior Features Breakfast Bar, Separate/Formal Dining Room
Laundry Location Inside
Heating Central
Cooling Central Air
Fireplaces Type Living Room
Furnishings Unfurnished
Fireplace Yes
Appliance Dishwasher, Refrigerator
Laundry Inside
Exterior
Garage Driveway
Pool Community, Heated
Community Features Pool
View Y/N Yes
View Coastline, Mountain(s), Ocean, Panoramic, Water
Roof Type Other
Porch See Remarks
Parking Type Driveway
Total Parking Spaces 2
Private Pool No
Building
Lot Description Landscaped
Story 1
Sewer Other
Water Other
New Construction No
Construction Status Updated/Remodeled
Schools
School District Santa Monica-Malibu Unified
Others
Pets Allowed Call, Yes
Senior Community No
Tax ID UNAVAILABLE
Security Features Security Gate,Gated with Guard,24 Hour Security,Key Card Entry,Resident Manager
Acceptable Financing Cash
Listing Terms Cash
Special Listing Condition Standard
Pets Description Call, Yes


The Wilkas Group - Lenore & Alexander Wilkas
Real Estate Advisors | License ID: 01343201 & 01355442





