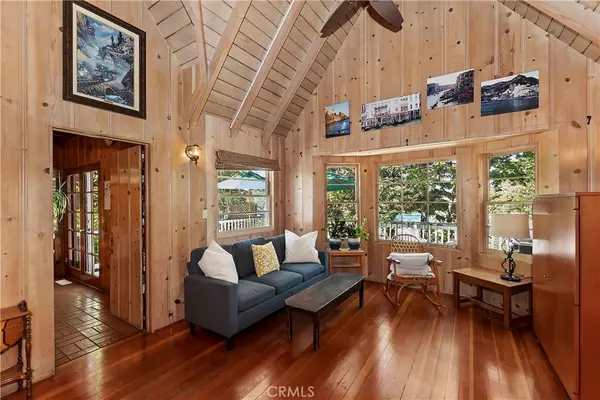369 John Muir RD Lake Arrowhead, CA 92352
3 Beds
2 Baths
1,127 SqFt
UPDATED:
12/05/2024 03:34 AM
Key Details
Property Type Single Family Home
Sub Type Single Family Residence
Listing Status Active
Purchase Type For Sale
Square Footage 1,127 sqft
Price per Sqft $1,322
Subdivision Arrowhead Woods (Awhw)
MLS Listing ID EV24172371
Bedrooms 3
Full Baths 2
HOA Y/N No
Year Built 1944
Lot Size 4,748 Sqft
Property Description
The inviting living spaces flow seamlessly, boasting a floor plan that brings unity and captures breathtaking lake views from multiple vantage points. Whether you're sipping your morning coffee on the deck or relaxing by the fireplace, the serenity of the mountains and lake is ever-present, creating a tranquil and relaxing environment.
This property offers not only stunning scenery but also ample parking, making it perfect for hosting friends and family or storing your mountain toys. Enjoy the beautiful quiet space that surrounds the home, providing the perfect retreat from the hustle and bustle of daily life. Added plus it has A/C.
Included is a private dock slip near Bob’s Beach and within walking distance from the home, giving you unparalleled access to the lake for all your boating and water activities. Whether you're seeking a weekend escape or a forever home, this mountain retreat perfectly combines the best of classic Lake Arrowhead living with endless possibilities to personalize and create your dream space.
Don't miss the opportunity to make this timeless beauty yours today! It is the ultimate lake life!
Location
State CA
County San Bernardino
Area 287A - Arrowhead Woods
Zoning LA/RS-14M
Rooms
Main Level Bedrooms 1
Interior
Interior Features Beamed Ceilings, Ceiling Fan(s), Eat-in Kitchen, High Ceilings, Open Floorplan, Tile Counters, Bedroom on Main Level
Heating Central, Fireplace(s)
Cooling Central Air
Flooring Brick, Wood
Fireplaces Type Living Room
Fireplace Yes
Appliance Gas Oven, Water Heater
Laundry Washer Hookup, Gas Dryer Hookup, Inside
Exterior
Exterior Feature Boat Slip
Parking Features Concrete, Driveway, Private
Garage Spaces 3.0
Garage Description 3.0
Fence Wood
Pool None
Community Features Biking, Dog Park, Fishing, Golf, Hiking, Lake, Mountainous, Park, Water Sports
Utilities Available Cable Available, Electricity Available, Natural Gas Available, Phone Available, Sewer Available, Water Available
Waterfront Description Across the Road from Lake/Ocean,Lake
View Y/N Yes
View Lake, Mountain(s), Neighborhood
Roof Type Composition
Accessibility None
Porch Deck, Wood
Total Parking Spaces 3
Private Pool No
Building
Lot Description 0-1 Unit/Acre
Dwelling Type House
Story 2
Entry Level Two
Sewer Public Sewer
Water Private
Level or Stories Two
New Construction No
Schools
School District Rim Of The World
Others
Senior Community No
Tax ID 0331062090000
Security Features Carbon Monoxide Detector(s),Smoke Detector(s)
Acceptable Financing Cash, Cash to New Loan, FHA, VA Loan
Listing Terms Cash, Cash to New Loan, FHA, VA Loan
Special Listing Condition Standard

The Wilkas Group - Lenore & Alexander Wilkas
Real Estate Advisors | License ID: 01343201 & 01355442





