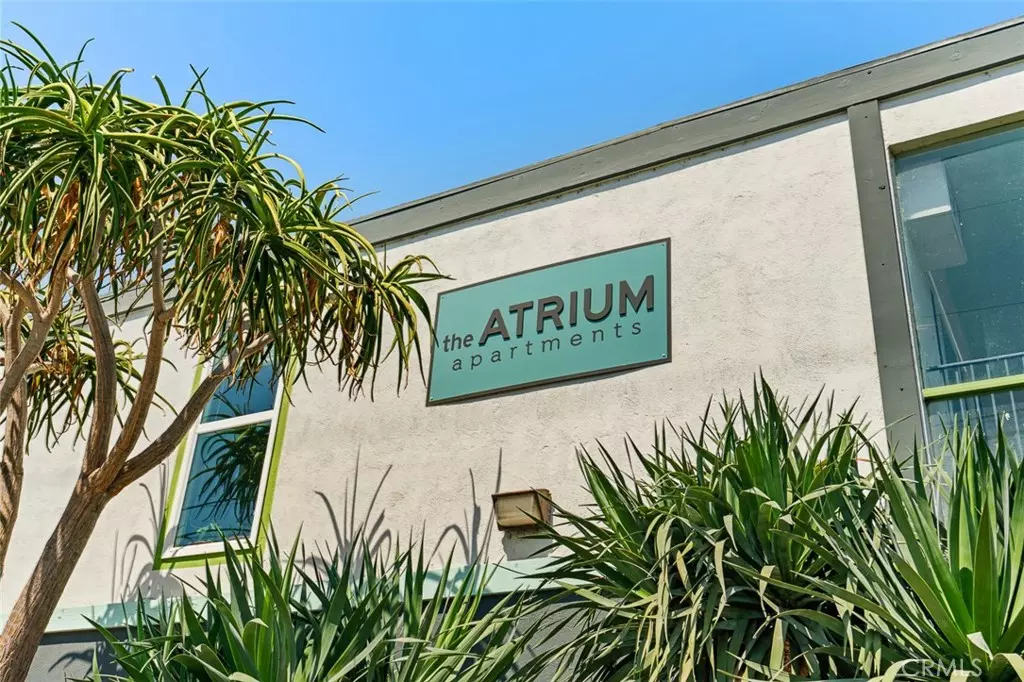
3733 Gibson RD El Monte, CA 91731
1.08 Acres Lot
UPDATED:
09/30/2024 06:30 PM
Key Details
Property Type Condo
Sub Type Apartment
Listing Status Active
Purchase Type For Sale
MLS Listing ID AR24178997
Construction Status Turnkey
HOA Y/N No
Year Built 1963
Lot Size 1.085 Acres
Property Description
The Atrium is a two-story garden style community that was built in 1963 with an excellent curb appeal and has been completely renovated from top to bottom. It has a secure entrance with intercom system and a large atrium area that leads to a center courtyard. It offers excellent community amenities with brand new leasing office, brand new fitness center, brand new façade, brand new landscaping throughout, new exterior paint, new roof, new mailboxes, new security camera system installed, new wood-fence for pool area, new barbeque area, and many other significant upgrades. It is situated on an oversized ±1.08-acre R3 lot. It has a total building size of ±32,043 square feet which translates to a large ±821 SF average unit size (buyer to verify).
It offers an excellent unit mix of 19 large two-bedroom/one-bathroom and 20 large one-bedroom/one-bathroom units and units. Each unit has been meticulously upgraded with high end upgrades and offers excellent unit amenities such as: brand new kitchen and kitchen cabinets with quartz countertops, stainless steel appliances (refrigerator, gas range, dishwasher), brand new bathroom with new vanity, new flooring throughout, brand new electrical subpanel in each unit, new paint color scheme for entry door, new double pane windows throughout, new ceiling fans in bedroom and living room, new windows a/c unit in living room, new windows coverings, and many others.
Location
State CA
County Los Angeles
Area 619 - El Monte
Zoning EMR3*
Interior
Heating Wall Furnace
Cooling Wall/Window Unit(s)
Flooring Laminate, Vinyl, Wood
Fireplaces Type None
Fireplace No
Appliance Dishwasher, Disposal, Gas Range, Refrigerator, Range Hood
Laundry Common Area
Exterior
Garage Attached Carport, Assigned, Asphalt, Controlled Entrance, Detached Carport, Driveway
Carport Spaces 18
Pool Community, Association
Community Features Valley, Gated, Pool
Utilities Available Cable Connected, Electricity Connected, Natural Gas Connected, Phone Available, Sewer Connected, Water Connected
Amenities Available Controlled Access, Fitness Center, Management, Outdoor Cooking Area, Barbecue, Picnic Area, Pool
View Y/N No
View None
Roof Type Flat
Total Parking Spaces 39
Private Pool No
Building
Lot Description 36-40 Units/Acre, Front Yard, Irregular Lot, Lot Over 40000 Sqft, Landscaped, Level, Near Public Transit, Street Level
Faces East
Story 2
Entry Level Two
Sewer Public Sewer
Water Public
Level or Stories Two
New Construction No
Construction Status Turnkey
Others
Senior Community No
Tax ID 8578008024
Security Features Closed Circuit Camera(s),Carbon Monoxide Detector(s),Gated Community,Resident Manager,Smoke Detector(s)
Energy Description 10726.0
Acceptable Financing Cash, Cash to New Loan
Listing Terms Cash, Cash to New Loan
Special Listing Condition Standard


The Wilkas Group - Lenore & Alexander Wilkas
Real Estate Advisors | License ID: 01343201 & 01355442





