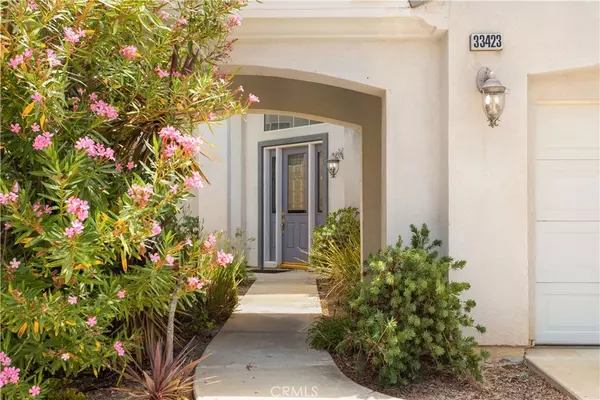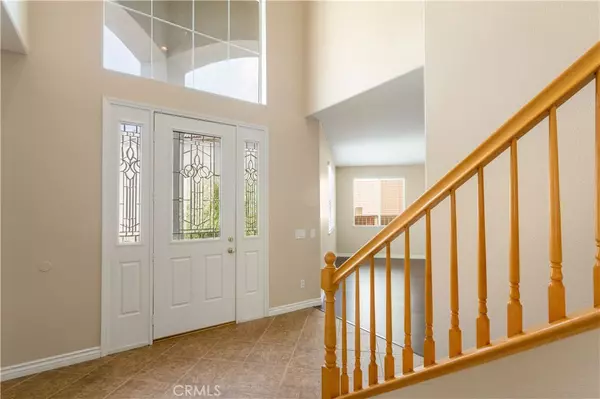33423 Biltmore DR Temecula, CA 92592
5 Beds
3 Baths
3,111 SqFt
UPDATED:
12/19/2024 06:44 PM
Key Details
Property Type Single Family Home
Sub Type Single Family Residence
Listing Status Pending
Purchase Type For Sale
Square Footage 3,111 sqft
Price per Sqft $261
MLS Listing ID SW24185234
Bedrooms 5
Full Baths 2
Three Quarter Bath 1
Condo Fees $135
HOA Fees $135/mo
HOA Y/N Yes
Year Built 2002
Lot Size 9,147 Sqft
Property Description
including Great Oak High School, and beautiful parks nearby. Close proximity to dining,
shopping and Temecula's famous wineries. Minutes from the 15 and 79S. Home features 4 bedrooms and 2 bathrooms upstairs
(including Master Suite), along with 1 bedroom and 3/4 bathroom downstairs (potential office or
multi-generational use). Spacious floor plan, with two separate family rooms and formal dining
room. Enjoy the convenience of the upstairs laundry room. Private courtyard in front, with 3 car
split garage (2 attached, 1 detached) on a very large driveway. Front and backyard have low
maintenance plants and fruit trees. Very private backyard. Large, covered back patio with ceiling
fans and lights creates great ambience and tranquility. Come make this home yours today!
Location
State CA
County Riverside
Area Srcar - Southwest Riverside County
Rooms
Main Level Bedrooms 1
Interior
Interior Features Bedroom on Main Level
Heating Central
Cooling Central Air
Fireplaces Type Family Room
Fireplace Yes
Laundry Upper Level
Exterior
Garage Spaces 3.0
Garage Description 3.0
Pool None
Community Features Sidewalks
Amenities Available Controlled Access
View Y/N No
View None
Attached Garage Yes
Total Parking Spaces 3
Private Pool No
Building
Lot Description 0-1 Unit/Acre
Dwelling Type House
Story 2
Entry Level Two
Sewer Public Sewer
Water Public
Level or Stories Two
New Construction No
Schools
School District Temecula Unified
Others
HOA Name Vintage At Red Hawk
Senior Community No
Tax ID 966190053
Acceptable Financing Cash, Conventional, FHA, VA Loan
Listing Terms Cash, Conventional, FHA, VA Loan
Special Listing Condition Standard

The Wilkas Group - Lenore & Alexander Wilkas
Real Estate Advisors | License ID: 01343201 & 01355442





