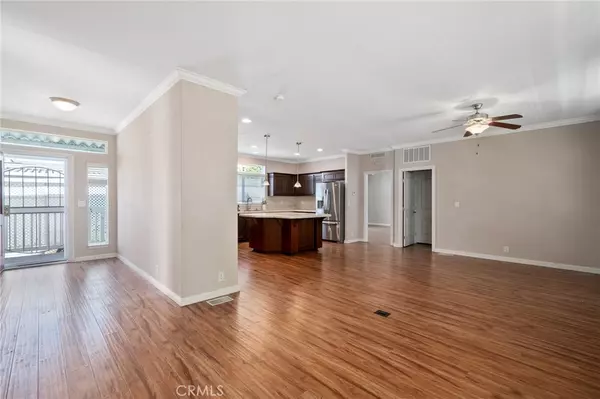914 Ironwood Ln Fountain Valley, CA 92708
3 Beds
2 Baths
1,620 SqFt
UPDATED:
01/11/2025 11:37 PM
Key Details
Property Type Manufactured Home
Listing Status Active
Purchase Type For Sale
Square Footage 1,620 sqft
Price per Sqft $166
MLS Listing ID OC24187777
Bedrooms 3
Full Baths 2
Construction Status Updated/Remodeled,Turnkey
HOA Y/N No
Land Lease Amount 1750.0
Year Built 2012
Property Description
Location
State CA
County Orange
Area 16 - Fountain Valley / Northeast Hb
Building/Complex Name Rancho La Siesta
Rooms
Other Rooms Shed(s)
Interior
Interior Features Open Floorplan, Storage, All Bedrooms Down, Bedroom on Main Level, Walk-In Closet(s)
Heating Central
Cooling Central Air
Inclusions Fridge, Stove
Fireplace No
Appliance Gas Oven, Refrigerator
Laundry Electric Dryer Hookup, Gas Dryer Hookup, Inside, Laundry Room
Exterior
Parking Features Assigned, Carport
Carport Spaces 2
Pool Community
Community Features Sidewalks, Park, Pool
View Y/N Yes
View Neighborhood
Roof Type Asphalt
Total Parking Spaces 2
Private Pool No
Building
Lot Description Near Park
Story 1
Entry Level One
Sewer Public Sewer
Water Public
Level or Stories One
Additional Building Shed(s)
Construction Status Updated/Remodeled,Turnkey
Schools
School District Huntington Beach Union High
Others
Pets Allowed Size Limit
Senior Community Yes
Tax ID 89154028
Security Features Smoke Detector(s)
Acceptable Financing Cash to New Loan
Listing Terms Cash to New Loan
Special Listing Condition Standard
Pets Allowed Size Limit

The Wilkas Group - Lenore & Alexander Wilkas
Real Estate Advisors | License ID: 01343201 & 01355442





