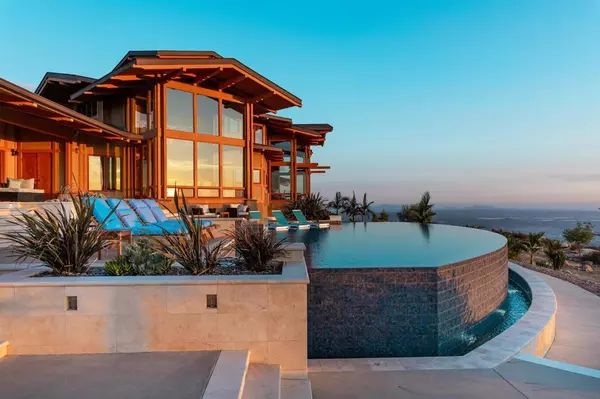15535 Westview Road Poway, CA 92064
5 Beds
6 Baths
7,230 SqFt
UPDATED:
12/05/2024 03:36 AM
Key Details
Property Type Single Family Home
Sub Type Single Family Residence
Listing Status Active
Purchase Type For Sale
Square Footage 7,230 sqft
Price per Sqft $829
Subdivision Poway
MLS Listing ID 240023287SD
Bedrooms 5
Full Baths 5
Half Baths 1
Construction Status Updated/Remodeled,Turnkey
HOA Y/N No
Year Built 2010
Lot Size 15.830 Acres
Property Description
Location
State CA
County San Diego
Area 92064 - Poway
Zoning R1
Rooms
Other Rooms Outbuilding, Shed(s), Storage, Two On A Lot
Interior
Interior Features Beamed Ceilings, Built-in Features, Balcony, Ceiling Fan(s), Cathedral Ceiling(s), High Ceilings, Pantry, See Remarks, Storage, Smart Home, Two Story Ceilings, Bedroom on Main Level, Dressing Area, Entrance Foyer, Instant Hot Water, Loft, Main Level Primary, Utility Room, Walk-In Pantry, Walk-In Closet(s), Workshop
Heating Forced Air, Propane
Cooling Central Air
Flooring Carpet, Wood
Fireplaces Type Gas, Living Room, Primary Bedroom, Outside, See Remarks
Fireplace Yes
Appliance Convection Oven, Double Oven, Dishwasher, Freezer, Disposal, Gas Range, Indoor Grill, Ice Maker, Microwave, Refrigerator
Laundry Electric Dryer Hookup, Laundry Room
Exterior
Parking Features Concrete, Direct Access, Driveway, Garage, Garage Door Opener, On Site
Garage Spaces 4.0
Garage Description 4.0
Fence Partial, Security
Pool Heated, In Ground, Private, Solar Heat, Salt Water
Community Features Gated
View Y/N Yes
View City Lights, Mountain(s), Neighborhood, Ocean, Panoramic, Pool, Rocks, Trees/Woods
Roof Type Composition
Porch Covered, Deck, Patio, See Remarks
Total Parking Spaces 24
Private Pool Yes
Building
Lot Description Drip Irrigation/Bubblers, Sprinkler System
Story 2
Entry Level Two
Architectural Style Craftsman, Traditional
Level or Stories Two
Additional Building Outbuilding, Shed(s), Storage, Two On A Lot
New Construction No
Construction Status Updated/Remodeled,Turnkey
Others
Senior Community No
Tax ID 3211104600
Security Features Security System,Fire Sprinkler System,Gated Community,Smoke Detector(s)
Acceptable Financing Cash, Conventional, FHA, VA Loan
Listing Terms Cash, Conventional, FHA, VA Loan

The Wilkas Group - Lenore & Alexander Wilkas
Real Estate Advisors | License ID: 01343201 & 01355442





