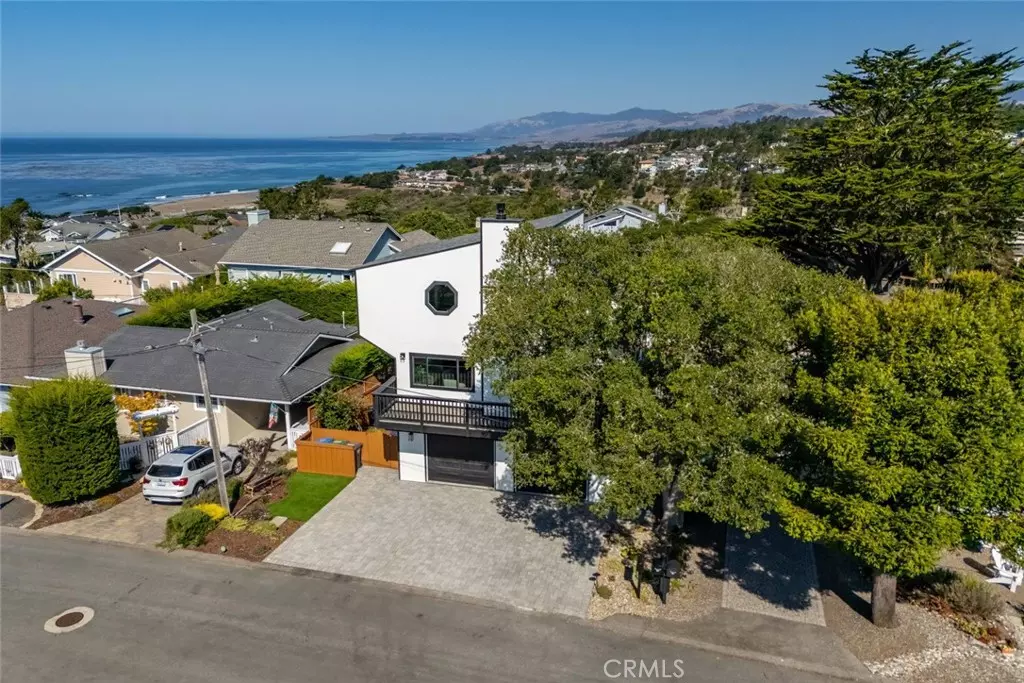551 Dorset ST Cambria, CA 93428
3 Beds
3 Baths
2,200 SqFt
UPDATED:
02/08/2025 08:24 PM
Key Details
Property Type Single Family Home
Sub Type Single Family Residence
Listing Status Pending
Purchase Type For Sale
Square Footage 2,200 sqft
Price per Sqft $771
Subdivision Park Hill(460)
MLS Listing ID SC24216391
Bedrooms 3
Three Quarter Bath 3
HOA Y/N No
Year Built 1985
Lot Size 3,497 Sqft
Property Sub-Type Single Family Residence
Property Description
Unwind within the comfortable bedrooms, including a well-sized retreat downstairs with an adjoining bonus room that can double as an additional guest room. Generous closets and a convenient ensuite grace the larger primary suite upstairs. A spiral staircase leads up to a versatile loft and rooftop deck where you can enjoy coastal sounds and images of breaking whitecaps against vivid sunsets. Outside, the sun-kissed patio is ideal for weekend BBQs with its multiple seating areas, fire pit, and premium hot tub. Notables include a custom dry bar and an attached 2-car garage. Tour it today to see for yourself!
Location
State CA
County San Luis Obispo
Area Camb - Cambria
Zoning RSF
Rooms
Main Level Bedrooms 2
Interior
Interior Features Wet Bar, Breakfast Bar, Built-in Features, Balcony, Cathedral Ceiling(s), Multiple Staircases, Open Floorplan, Quartz Counters, Loft
Heating Forced Air, Fireplace(s)
Cooling None
Fireplaces Type Gas, Living Room
Inclusions All Furniture, Washer, Dryer, Hot Tub
Fireplace Yes
Appliance Dishwasher, Freezer, Gas Cooktop, Microwave, Dryer, Washer
Laundry In Garage
Exterior
Parking Features Door-Multi, Garage
Garage Spaces 2.0
Garage Description 2.0
Pool None
Community Features Biking, Dog Park, Hiking, Park
Utilities Available Electricity Connected, Natural Gas Connected, Sewer Connected, Water Connected
View Y/N Yes
View Coastline, Mountain(s), Ocean, Panoramic
Attached Garage Yes
Total Parking Spaces 2
Private Pool No
Building
Lot Description 0-1 Unit/Acre, Level
Dwelling Type House
Story 3
Entry Level Three Or More
Sewer Public Sewer
Water Public
Level or Stories Three Or More
New Construction No
Schools
School District Coast Unified
Others
Senior Community No
Tax ID 022241033
Acceptable Financing Cash to Existing Loan, Cash to New Loan
Listing Terms Cash to Existing Loan, Cash to New Loan
Special Listing Condition Standard
Virtual Tour https://www.551dorset.com

The Wilkas Group - Lenore & Alexander Wilkas
Real Estate Advisors | License ID: DRE 01343201 & 01355442





