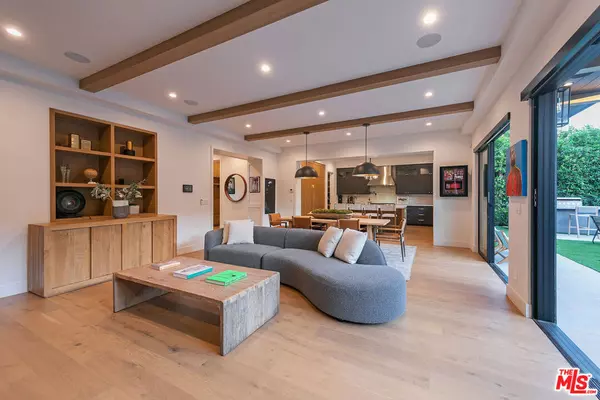The Wilkas Group - Lenore & Alexander Wilkas
Lily Field Realty
wilkasgroup@lilyfieldre.com +1(760) 407-21004261 Denny AVE Toluca Lake, CA 91602
5 Beds
7 Baths
3,800 SqFt
UPDATED:
01/14/2025 02:22 AM
Key Details
Property Type Single Family Home
Sub Type Single Family Residence
Listing Status Active
Purchase Type For Sale
Square Footage 3,800 sqft
Price per Sqft $868
MLS Listing ID 24452833
Bedrooms 5
Full Baths 5
HOA Y/N No
Year Built 2021
Lot Size 7,810 Sqft
Property Sub-Type Single Family Residence
Property Description
Location
State CA
County Los Angeles
Area Tul - Toluca Lake
Zoning LAR1
Interior
Interior Features Walk-In Pantry, Walk-In Closet(s)
Heating Central
Cooling Central Air
Flooring Tile, Wood
Fireplaces Type Gas, Living Room
Furnishings Unfurnished
Fireplace Yes
Appliance Barbecue, Dishwasher, Disposal, Microwave, Refrigerator, Dryer, Washer
Laundry Inside, Laundry Room
Exterior
Parking Features Controlled Entrance, Door-Multi, Direct Access, Driveway, Garage, Gated, Private, Storage
Garage Spaces 2.0
Garage Description 2.0
Pool Filtered, Heated, In Ground, Private
Community Features Gated
View Y/N Yes
View Hills, Mountain(s), Trees/Woods
Attached Garage Yes
Total Parking Spaces 4
Private Pool Yes
Building
Story 2
Entry Level Multi/Split
Level or Stories Multi/Split
New Construction No
Others
Senior Community No
Tax ID 2423022048
Security Features Fire Sprinkler System,Gated Community,Smoke Detector(s)
Special Listing Condition Standard

The Wilkas Group - Lenore & Alexander Wilkas
Real Estate Advisors | License ID: DRE 01343201 & 01355442





