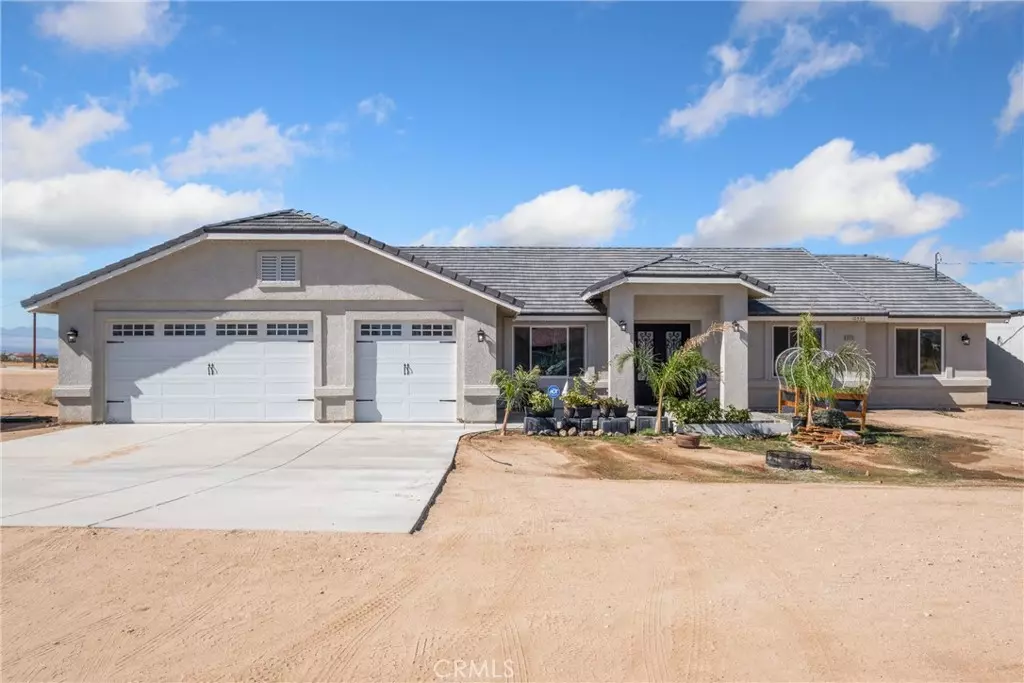
10530 Mills RD Apple Valley, CA 92308
4 Beds
4 Baths
2,347 SqFt
UPDATED:
11/22/2024 07:40 PM
Key Details
Property Type Single Family Home
Sub Type Single Family Residence
Listing Status Active
Purchase Type For Sale
Square Footage 2,347 sqft
Price per Sqft $244
MLS Listing ID CV24218207
Bedrooms 4
Full Baths 3
Half Baths 1
Construction Status Turnkey
HOA Y/N No
Year Built 2022
Lot Size 0.954 Acres
Property Description
Welcome to 10530 Mills Rd, a delightful single-story home located in a serene neighborhood of Apple Valley. This 4-bedroom, 3.5-bathroom residence boasts 2,347 square feet of living space, perfectly situated on a spacious 1-acre lot. Inside, you’ll find a bright and airy open floor plan with a cozy living room, large windows, and formal dining area. Large master suite with en-suite bathroom, large soaking tub, and separate walk in shower, plus dual vanities, complete with your own private entrance to the back patio. The updated kitchen features granite countertops, ample cabinet space, and a large island with counter seating area. Step outside to your open oasis with above ground pool, complete with a covered patio perfect for outdoor dining and entertaining. Did we mention the FULLY PAID OFF SOLAR PANELS?! The expansive lot offers endless possibilities – from gardening to RV parking. Additional storage in custom built shed. Motivated seller! Willing to add a 40' 2007 Weekend Warrior 5th wheel toy hauler! Whether you’re looking for tranquility or space to expand, this home offers both. Located just minutes from shopping, dining, and schools, this property offers the ideal combination of privacy and convenience. Don’t miss out on this gem in the heart of Apple Valley!
Location
State CA
County San Bernardino
Area Appv - Apple Valley
Rooms
Other Rooms Shed(s)
Main Level Bedrooms 4
Interior
Interior Features Breakfast Bar, Separate/Formal Dining Room, Granite Counters, High Ceilings, Open Floorplan, Pantry, Recessed Lighting, All Bedrooms Down
Heating Central, Solar
Cooling Central Air
Flooring Carpet, Laminate
Fireplaces Type None
Fireplace No
Appliance Dishwasher, Free-Standing Range, Microwave, Tankless Water Heater
Laundry Washer Hookup, Inside, Laundry Room
Exterior
Garage Direct Access, Driveway Level, Driveway, Garage Faces Front, Garage, Paved, RV Potential, RV Access/Parking
Garage Spaces 3.0
Garage Description 3.0
Fence None
Pool Above Ground, Private
Community Features Suburban
Utilities Available Propane, Phone Connected, Water Connected
View Y/N Yes
View Desert, Mountain(s), Valley
Roof Type Tile
Porch Covered
Attached Garage Yes
Total Parking Spaces 7
Private Pool Yes
Building
Lot Description Corner Lot, Desert Back, Desert Front, Horse Property, Lot Over 40000 Sqft, Level, No Landscaping
Dwelling Type House
Story 1
Entry Level One
Foundation Slab
Sewer Septic Tank
Water Private
Architectural Style Modern
Level or Stories One
Additional Building Shed(s)
New Construction No
Construction Status Turnkey
Schools
School District Apple Valley Unified
Others
Senior Community No
Tax ID 3080211550000
Security Features Security System,Carbon Monoxide Detector(s),Fire Sprinkler System,Smoke Detector(s)
Acceptable Financing Cash, Conventional, FHA, Submit, VA Loan
Horse Property Yes
Listing Terms Cash, Conventional, FHA, Submit, VA Loan
Special Listing Condition Standard


The Wilkas Group - Lenore & Alexander Wilkas
Real Estate Advisors | License ID: 01343201 & 01355442





