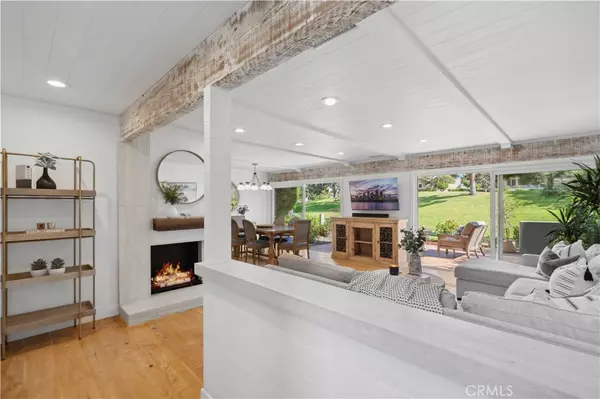2036 Vista Cajon Newport Beach, CA 92660
3 Beds
3 Baths
1,881 SqFt
UPDATED:
01/12/2025 12:47 AM
Key Details
Property Type Townhouse
Sub Type Townhouse
Listing Status Active
Purchase Type For Sale
Square Footage 1,881 sqft
Price per Sqft $1,028
Subdivision Bluffs Original (Bori)
MLS Listing ID NP24232028
Bedrooms 3
Full Baths 2
Half Baths 1
Condo Fees $595
Construction Status Updated/Remodeled
HOA Fees $595/mo
HOA Y/N Yes
Year Built 1964
Lot Size 1,454 Sqft
Lot Dimensions Assessor
Property Description
The home's layout includes a guest bathroom, laundry room, workspace, and ample pantry and storage areas on the main level. Upstairs, enjoy the primary en-suite bedroom, where a private balcony overlooks the greenery, ideal for morning coffee or quiet reading. Of the two additional bedrooms, one offers scenic views, and a second full bathroom completes this level.
Recently updated bathrooms, refinished flooring, charming shiplap accents, recessed lighting, and a refreshed fireplace enhance this home's appeal. Residents can enjoy the nearby community pool just steps away. This prime location offers walking access to top-rated schools such as Corona del Mar High, Eastbluff Elementary, and Our Lady Queen of Angels, along with easy access to Back Bay Nature Preserve, Fashion Island, Balboa Island, and Newport Beach's premier shopping, dining, and beaches.
Location
State CA
County Orange
Area Nv - East Bluff - Harbor View
Interior
Interior Features Balcony, Ceiling Fan(s), Separate/Formal Dining Room, Quartz Counters, All Bedrooms Up
Heating Forced Air
Cooling Central Air
Flooring See Remarks
Fireplaces Type Gas, Living Room
Inclusions Washer & Dryer
Fireplace Yes
Appliance 6 Burner Stove, Built-In Range, Dishwasher, Free-Standing Range, Gas Range, Gas Water Heater, Refrigerator, Range Hood, Dryer
Laundry Laundry Room
Exterior
Parking Features Direct Access, Garage
Garage Spaces 2.0
Garage Description 2.0
Pool Community, Fenced, Heated, Association
Community Features Biking, Park, Pool
Utilities Available Electricity Connected, Natural Gas Connected
Amenities Available Maintenance Grounds, Meeting Room, Outdoor Cooking Area, Playground, Pool
View Y/N Yes
View Park/Greenbelt
Porch Open, Patio, Tile
Attached Garage Yes
Total Parking Spaces 4
Private Pool No
Building
Lot Description Close to Clubhouse, Greenbelt, Landscaped
Dwelling Type House
Story 2
Entry Level Three Or More
Sewer Public Sewer
Water Public
Level or Stories Three Or More
New Construction No
Construction Status Updated/Remodeled
Schools
Elementary Schools Eastbluff
High Schools Corona Del Mar
School District Newport Mesa Unified
Others
HOA Name The Bluffs CA
Senior Community No
Tax ID 44035211
Acceptable Financing Cash to New Loan
Listing Terms Cash to New Loan
Special Listing Condition Standard

The Wilkas Group - Lenore & Alexander Wilkas
Real Estate Advisors | License ID: 01343201 & 01355442





