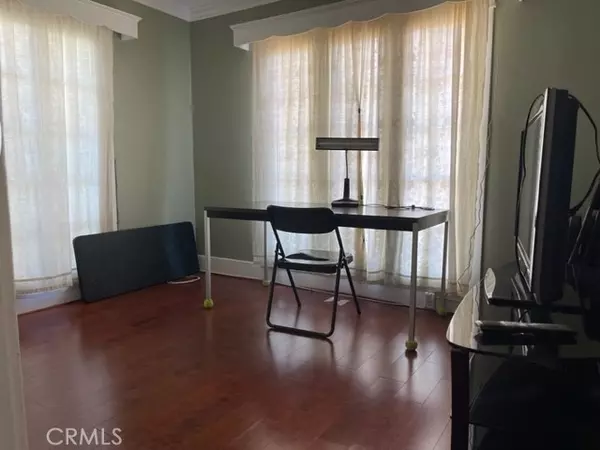425 S 5th ST Alhambra, CA 91801
4 Beds
2 Baths
1,292 SqFt
UPDATED:
12/05/2024 02:28 AM
Key Details
Property Type Single Family Home
Sub Type Single Family Residence
Listing Status Active
Purchase Type For Sale
Square Footage 1,292 sqft
Price per Sqft $820
MLS Listing ID WS24235819
Bedrooms 4
Full Baths 2
Construction Status Repairs Cosmetic
HOA Y/N No
Year Built 1922
Lot Size 8,054 Sqft
Lot Dimensions Assessor
Property Description
Location
State CA
County Los Angeles
Area 601 - Alhambra
Zoning ALRPD*
Rooms
Main Level Bedrooms 4
Interior
Interior Features Separate/Formal Dining Room, Granite Counters, Open Floorplan, Recessed Lighting, All Bedrooms Down
Heating Central
Cooling Central Air
Flooring Laminate, Tile
Fireplaces Type Living Room
Fireplace Yes
Appliance Gas Range, Range Hood
Laundry Washer Hookup, Gas Dryer Hookup, Outside
Exterior
Parking Features Driveway
Garage Spaces 1.0
Garage Description 1.0
Pool None
Community Features Curbs, Golf, Park, Street Lights, Sidewalks
Utilities Available Cable Connected, Electricity Connected, Natural Gas Connected, Phone Connected, Sewer Connected, Water Connected
View Y/N No
View None
Roof Type Composition,Shingle
Porch Rear Porch, Front Porch
Attached Garage No
Total Parking Spaces 1
Private Pool No
Building
Dwelling Type House
Faces East
Story 1
Entry Level One
Foundation Raised
Sewer Public Sewer
Water Public
Architectural Style Craftsman
Level or Stories One
New Construction No
Construction Status Repairs Cosmetic
Schools
High Schools Alhambra
School District Alhambra
Others
Senior Community No
Tax ID 5344014019
Acceptable Financing Cash, Cash to New Loan, Conventional
Listing Terms Cash, Cash to New Loan, Conventional
Special Listing Condition Standard

The Wilkas Group - Lenore & Alexander Wilkas
Real Estate Advisors | License ID: 01343201 & 01355442





