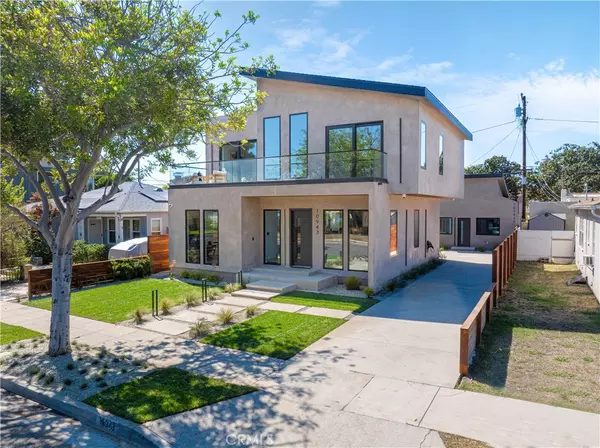10943 Pickford WAY Culver City, CA 90230
5 Beds
5 Baths
2,596 SqFt
UPDATED:
01/12/2025 03:40 AM
Key Details
Property Type Single Family Home
Sub Type Single Family Residence
Listing Status Active
Purchase Type For Sale
Square Footage 2,596 sqft
Price per Sqft $1,155
MLS Listing ID SB24246540
Bedrooms 5
Full Baths 4
Half Baths 1
HOA Y/N No
Year Built 2024
Lot Size 4,996 Sqft
Property Description
The main house features 4 bedrooms and 3.5 bathrooms, including a private downstairs suite. Soaring 10-foot ceilings throughout most of the home and a dramatic 26-foot entryway create an open, airy feel. The gourmet kitchen boasts quartzite countertops, sleek cabinetry, and wood-paneled appliances for a seamless, modern look. A 13-foot bifold door opens to the backyard, perfect for indoor-outdoor living and entertaining.
Upstairs, the primary suite offers a spa-like bathroom, walk-in closet, and private balcony. Additional features include solid core doors, tilt-and-turn windows, dual AC systems, a Wi-Fi-enabled security system, and cameras for added peace of mind.
The detached ADU adds versatility with 1 bedroom, 1 bathroom, a full kitchen, living area, 9-foot ceilings, and attic storage.
Located near parks, major studios, and downtown Culver City, this home combines modern design, luxury, and convenience.
Location
State CA
County Los Angeles
Area C28 - Culver City
Zoning CCR1YY
Rooms
Main Level Bedrooms 3
Interior
Interior Features High Ceilings, Open Floorplan, Wired for Data
Heating Central
Cooling Central Air
Fireplaces Type Electric, Living Room
Fireplace Yes
Laundry Washer Hookup, Gas Dryer Hookup, Upper Level
Exterior
Fence Wood
Pool None
Community Features Suburban, Sidewalks
View Y/N No
View None
Roof Type Shingle
Private Pool No
Building
Lot Description 0-1 Unit/Acre
Dwelling Type House
Story 2
Entry Level Two
Sewer Public Sewer
Water Public
Level or Stories Two
New Construction Yes
Schools
School District Culver City Unified
Others
Senior Community No
Tax ID 4210009007
Acceptable Financing Conventional
Listing Terms Conventional
Special Listing Condition Standard

The Wilkas Group - Lenore & Alexander Wilkas
Real Estate Advisors | License ID: 01343201 & 01355442





