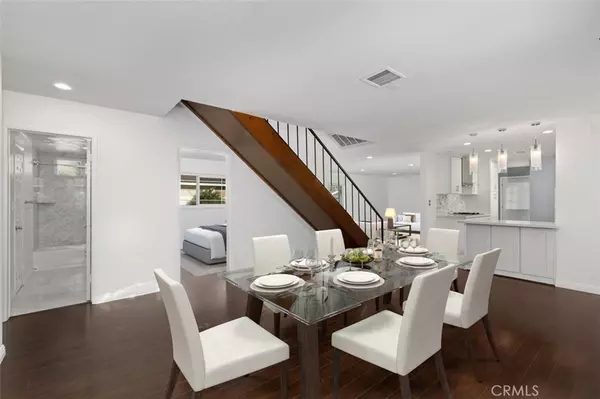6705 Mount Lowe DR Buena Park, CA 90620
5 Beds
3 Baths
2,461 SqFt
UPDATED:
12/24/2024 09:42 PM
Key Details
Property Type Single Family Home
Sub Type Single Family Residence
Listing Status Active Under Contract
Purchase Type For Sale
Square Footage 2,461 sqft
Price per Sqft $487
MLS Listing ID ND24251961
Bedrooms 5
Full Baths 3
HOA Y/N No
Year Built 1960
Lot Size 7,000 Sqft
Property Description
The updated kitchen features white cabinets, white quartz counters, marble floors and a peninsula, providing a bright and functional space for cooking and gathering. The inviting living and dining areas flow seamlessly to the private backyard oasis, where you'll find a sparkling heated pool, spa, and large patio and fruit trees—perfect for entertaining or relaxing.
The upstairs primary suite offers a retreat-like experience, complete with a luxurious bathroom that features a soaking tub and large shower engulfed in natural light from the skylight. The attached bonus room can serve as a sitting area or oversized closet. An adjacent bedroom is ideal as a home office or nursery. The main floor offers three additional bedrooms and 2 gorgeous remodeled bathrooms.
The property includes an attached ADU with its own gas fireplace, vaulted ceilings, kitchen, remodeled bathroom, A/C, and a walk in closet offering flexibility for guests or multi-generational living or income opportunity.
Additional highlights include inside laundry, dual pane windows, 2-car attached garage, and a fantastic location near parks, top-rated schools, shopping, Knotts and Disneyland.
Location
State CA
County Orange
Area 82 - Buena Park
Rooms
Main Level Bedrooms 3
Interior
Interior Features Bedroom on Main Level, Primary Suite
Cooling Central Air
Fireplaces Type See Remarks
Fireplace Yes
Appliance Gas Cooktop
Laundry Laundry Room
Exterior
Parking Features Direct Access, Driveway, Garage
Garage Spaces 2.0
Garage Description 2.0
Pool Private
Community Features Park, Storm Drain(s), Street Lights, Sidewalks
View Y/N Yes
View Neighborhood, Pool
Attached Garage Yes
Total Parking Spaces 4
Private Pool Yes
Building
Lot Description Back Yard, Corner Lot, Front Yard
Dwelling Type House
Story 2
Entry Level Two
Sewer Public Sewer
Water Public
Level or Stories Two
New Construction No
Schools
Elementary Schools Holder
Middle Schools Orangeview
High Schools Western
School District Anaheim Union High
Others
Senior Community No
Tax ID 13421216
Acceptable Financing Cash, Conventional, FHA, VA Loan
Listing Terms Cash, Conventional, FHA, VA Loan
Special Listing Condition Standard

The Wilkas Group - Lenore & Alexander Wilkas
Real Estate Advisors | License ID: 01343201 & 01355442





