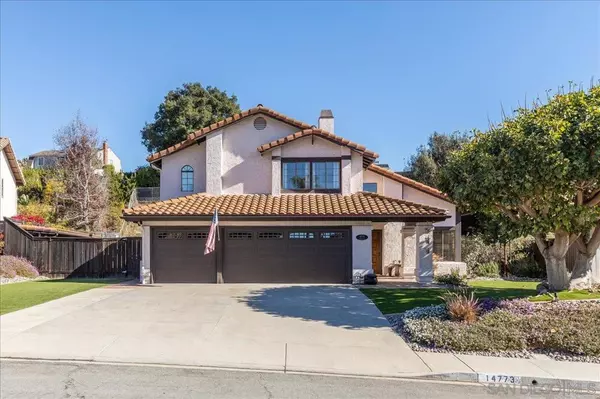14773 Oakline Rd Poway, CA 92064
4 Beds
3 Baths
2,259 SqFt
UPDATED:
01/08/2025 05:25 PM
Key Details
Property Type Single Family Home
Sub Type Single Family Residence
Listing Status Pending
Purchase Type For Sale
Square Footage 2,259 sqft
Price per Sqft $707
Subdivision Poway
MLS Listing ID 240028940SD
Bedrooms 4
Full Baths 2
Half Baths 1
Construction Status Additions/Alterations,Building Permit,Updated/Remodeled
HOA Y/N No
Year Built 1986
Lot Size 0.367 Acres
Property Description
Location
State CA
County San Diego
Area 92064 - Poway
Zoning R-1:SINGLE
Rooms
Other Rooms Shed(s), Storage
Interior
Interior Features Wet Bar, Built-in Features, Cathedral Ceiling(s), Separate/Formal Dining Room, High Ceilings, Open Floorplan, Pull Down Attic Stairs, Stone Counters, Recessed Lighting, Storage, All Bedrooms Up, Attic, Walk-In Closet(s)
Heating Forced Air, Fireplace(s), Natural Gas
Cooling Central Air, Attic Fan
Flooring Carpet, Tile
Fireplaces Type Family Room
Fireplace Yes
Appliance Barbecue, Convection Oven, Counter Top, Dishwasher, ENERGY STAR Qualified Appliances, Electric Cooking, Electric Oven, Disposal, Gas Water Heater, Indoor Grill, Microwave, Propane Cooking, Refrigerator, Self Cleaning Oven, Vented Exhaust Fan
Laundry Electric Dryer Hookup, Gas Dryer Hookup, Laundry Room
Exterior
Parking Features Concrete, Direct Access, Garage, Garage Door Opener
Garage Spaces 3.0
Garage Description 3.0
Pool Gas Heat, Heated Passively, Heated, In Ground, Pebble, Private, Solar Heat, Salt Water, Waterfall
Utilities Available Cable Available, Phone Connected, Sewer Connected, See Remarks, Water Connected
View Y/N Yes
View Neighborhood, Pool
Porch Concrete, Covered
Total Parking Spaces 6
Private Pool Yes
Building
Lot Description Drip Irrigation/Bubblers, Sprinklers In Rear, Sprinklers In Front, Sprinkler System
Story 2
Entry Level Two
Water Public, See Remarks
Architectural Style Mediterranean
Level or Stories Two
Additional Building Shed(s), Storage
New Construction No
Construction Status Additions/Alterations,Building Permit,Updated/Remodeled
Others
Senior Community No
Tax ID 3147320900
Acceptable Financing Cash, Conventional, FHA, Submit, VA Loan
Listing Terms Cash, Conventional, FHA, Submit, VA Loan

The Wilkas Group - Lenore & Alexander Wilkas
Real Estate Advisors | License ID: 01343201 & 01355442





