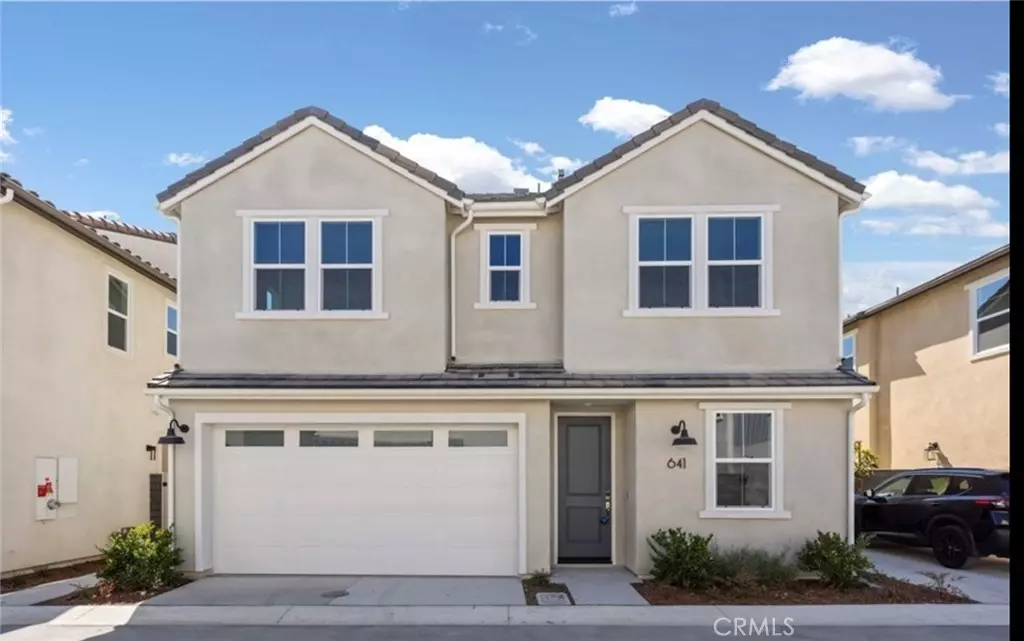641 Jasper ST Rancho Mission Viejo, CA 92694
3 Beds
3 Baths
1,753 SqFt
UPDATED:
01/02/2025 05:42 PM
Key Details
Property Type Single Family Home
Sub Type Single Family Residence
Listing Status Active
Purchase Type For Rent
Square Footage 1,753 sqft
Subdivision Harvest (Harv)
MLS Listing ID OC24235809
Bedrooms 3
Full Baths 2
Half Baths 1
Construction Status Turnkey
HOA Y/N Yes
Year Built 2024
Lot Size 2,578 Sqft
Property Description
Vinyl plank flooring throughout, complemented by plush carpeting in the two secondary bedrooms for added coziness. A modern kitchen boasting a spacious island and white shaker cabinets extending to the ceiling, providing generous storage and a chic, contemporary vibe. Bright and open living spaces enhanced with recessed lighting, luxuriously designed bathrooms, and custom plantation shutters and zebra shades for privacy and style.
Upgraded solar panels for energy efficiency and long-term savings.
Experience a lifestyle like no other with access to a spectacular lagoon and multiple sparkling pools, community gardens for tranquil outdoor moments, luxurious clubhouse and a state-of-the-art fitness center. Playgrounds, sports parks, and scenic trails for recreation and relaxation.
To top it all off, this home is located near award-winning schools, making it an excellent choice for families. Don't miss out on this extraordinary opportunity—schedule your showing today!
Location
State CA
County Orange
Area Rien - Rienda
Interior
Interior Features Open Floorplan, Quartz Counters, Recessed Lighting, Unfurnished, All Bedrooms Up
Heating Central, Heat Pump
Cooling Central Air
Flooring Vinyl
Fireplaces Type None
Inclusions Washer, dryer, and refrigerator negotiable
Furnishings Unfurnished
Fireplace No
Appliance Dishwasher, Electric Water Heater, Disposal, Gas Range
Laundry Laundry Room
Exterior
Parking Features Garage Faces Front, Garage, Garage Door Opener
Garage Spaces 2.0
Garage Description 2.0
Fence Vinyl
Pool Association
Community Features Biking, Foothills, Hiking, Park, Preserve/Public Land, Suburban, Sidewalks
Utilities Available Cable Connected, Electricity Connected, Natural Gas Connected, Sewer Connected, Water Connected
Amenities Available Clubhouse, Sport Court, Barbecue, Pickleball, Pool, Spa/Hot Tub, Tennis Court(s)
View Y/N No
View None
Roof Type Tile
Attached Garage Yes
Total Parking Spaces 2
Private Pool No
Building
Lot Description Yard
Dwelling Type House
Faces East
Story 2
Entry Level Two
Sewer Public Sewer
Water Public
Architectural Style Mediterranean
Level or Stories Two
New Construction Yes
Construction Status Turnkey
Schools
Elementary Schools Escalona
High Schools Tesoro
School District Capistrano Unified
Others
Pets Allowed No
Senior Community No
Tax ID 12550106
Security Features Carbon Monoxide Detector(s),Fire Sprinkler System,Smoke Detector(s)
Green/Energy Cert Solar
Special Listing Condition Standard
Pets Allowed No

The Wilkas Group - Lenore & Alexander Wilkas
Real Estate Advisors | License ID: 01343201 & 01355442





