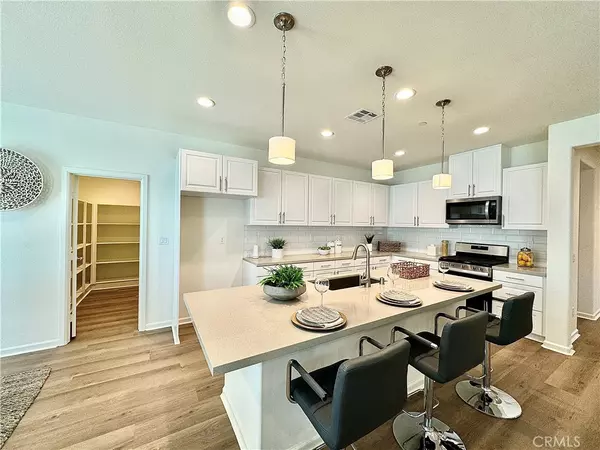36244 Sunset Ridge CT Wildomar, CA 92595
3 Beds
3 Baths
2,599 SqFt
UPDATED:
01/04/2025 11:37 PM
Key Details
Property Type Single Family Home
Sub Type Single Family Residence
Listing Status Active
Purchase Type For Sale
Square Footage 2,599 sqft
Price per Sqft $305
MLS Listing ID TR24249033
Bedrooms 3
Full Baths 2
Half Baths 1
Condo Fees $27
HOA Fees $27/mo
HOA Y/N Yes
Year Built 2023
Lot Size 7,344 Sqft
Property Description
Situated on a spacious cul-de-sac lot in the desirable Boulder Creek community, this 2,599 sq ft single-story home with a rare 3-car tandem garage perfectly balances style and convenience.
The Chicory floor plan offers 3 bedrooms, 2.5 baths, a large front office (versatile as a formal living or dining area, or easily convertible to a 4th bedroom), and a rear office—ideal for working from home or creating a retreat.
The bright, open interior features 9 ft ceilings, luxury vinyl plank flooring, upgraded LED recessed lighting, and premium hardware. The chef's kitchen boasts quartz countertops, a full-height backsplash, Whirlpool stainless steel appliances, a spacious island with seating for four, and a wrap-around pantry. The dining area flows into the oversized great room, perfect for entertaining or relaxing.
The luxurious master suite includes a soaking tub, separate shower, dual vanities, a large walk-in closet, and a linen closet. Two additional bedrooms offer privacy and are complemented by a second full bath with dual vanities, a separate shower room, and an elegant glass shower door. A well-appointed laundry room provides access to the HVAC/Mechanical room and a whole-house fresh air system.
Certified for Energy Star and EPA Indoor Air Plus, this home delivers energy efficiency and year-round comfort. Enjoy mountain views and proximity to dining, golf, wineries, shopping, healthcare (just minutes from the new Kaiser Permanente Wilomar Trail Medical Center), Pachanga Resort & Casino, and more.
With a low $27/month HOA, access to two community parks, and premium upgrades throughout, this home is a true gem!
Location
State CA
County Riverside
Area Srcar - Southwest Riverside County
Rooms
Main Level Bedrooms 4
Interior
Interior Features Block Walls, Pantry, Recessed Lighting, Storage, All Bedrooms Down, Bedroom on Main Level, Main Level Primary, Primary Suite, Walk-In Pantry, Walk-In Closet(s)
Heating Central, ENERGY STAR Qualified Equipment
Cooling Central Air, ENERGY STAR Qualified Equipment, Whole House Fan
Fireplaces Type None
Fireplace No
Appliance Built-In Range, Dishwasher, ENERGY STAR Qualified Appliances, ENERGY STAR Qualified Water Heater, Microwave, Tankless Water Heater, Vented Exhaust Fan, Water Heater
Laundry Washer Hookup, Gas Dryer Hookup, Laundry Room
Exterior
Parking Features Attached Carport, Carport, Driveway, Garage
Garage Spaces 3.0
Garage Description 3.0
Fence Vinyl
Pool None
Community Features Park
Utilities Available Cable Available, Electricity Available, Natural Gas Available, Phone Available, Sewer Available, Water Available
Amenities Available Playground
View Y/N Yes
View Mountain(s)
Porch Concrete, Patio
Attached Garage Yes
Total Parking Spaces 3
Private Pool No
Building
Lot Description Back Yard, Front Yard
Dwelling Type House
Story 1
Entry Level One
Sewer Public Sewer
Water Public
Level or Stories One
New Construction Yes
Schools
School District Lake Elsinore Unified
Others
HOA Name Boulder Creek Homes
Senior Community No
Tax ID 380510025
Acceptable Financing Cash, Cash to Existing Loan, Cash to New Loan, Conventional, Contract, FHA, VA Loan
Green/Energy Cert Solar
Listing Terms Cash, Cash to Existing Loan, Cash to New Loan, Conventional, Contract, FHA, VA Loan
Special Listing Condition Standard

The Wilkas Group - Lenore & Alexander Wilkas
Real Estate Advisors | License ID: 01343201 & 01355442





