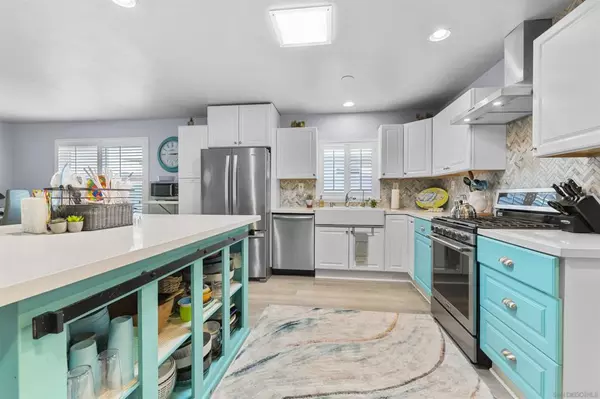3424 Las Vegas Drive Oceanside, CA 92054
3 Beds
2 Baths
1,150 SqFt
UPDATED:
01/06/2025 05:42 PM
Key Details
Property Type Single Family Home
Sub Type Single Family Residence
Listing Status Active
Purchase Type For Sale
Square Footage 1,150 sqft
Price per Sqft $806
Subdivision San Luis Rey
MLS Listing ID 250000213SD
Bedrooms 3
Full Baths 2
HOA Y/N No
Year Built 1962
Lot Size 5,998 Sqft
Property Description
Location
State CA
County San Diego
Area 92054 - Oceanside
Zoning RES
Interior
Interior Features Main Level Primary
Heating Forced Air, Fireplace(s), Natural Gas
Cooling Central Air, Wall/Window Unit(s)
Fireplaces Type Bonus Room
Fireplace Yes
Appliance Barbecue, Counter Top, Dishwasher, Gas Cooking, Gas Cooktop, Disposal, Gas Oven, Gas Range, Ice Maker, Microwave, Refrigerator, Self Cleaning Oven, Tankless Water Heater, Vented Exhaust Fan
Laundry Electric Dryer Hookup, In Garage
Exterior
Parking Features Door-Single, Driveway, Garage Faces Front, Garage, Garage Door Opener, Paved
Garage Spaces 2.0
Garage Description 2.0
Fence Vinyl
Pool Heated, None
View Y/N No
Roof Type Composition
Porch Concrete, Covered, Patio
Total Parking Spaces 6
Private Pool No
Building
Lot Description Sprinklers In Rear, Sprinklers In Front, Sprinkler System
Story 1
Entry Level One
Level or Stories One
New Construction No
Others
Senior Community No
Tax ID 1060901800
Security Features Carbon Monoxide Detector(s),Fire Detection System,Smoke Detector(s)
Acceptable Financing Cash, Conventional, FHA, VA Loan
Listing Terms Cash, Conventional, FHA, VA Loan

The Wilkas Group - Lenore & Alexander Wilkas
Real Estate Advisors | License ID: 01343201 & 01355442





