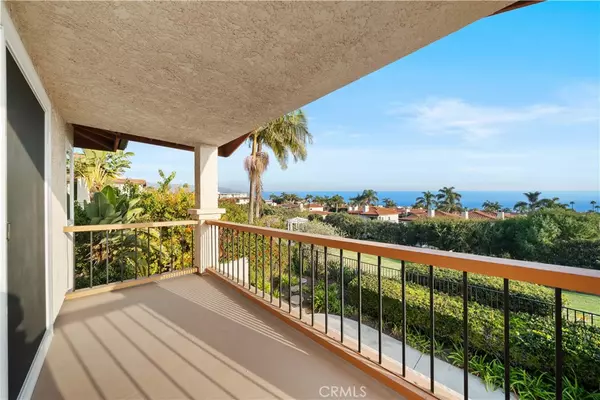6518 Sandy Point CT Rancho Palos Verdes, CA 90275
3 Beds
3 Baths
2,474 SqFt
UPDATED:
01/06/2025 11:12 PM
Key Details
Property Type Single Family Home
Sub Type Single Family Residence
Listing Status Active
Purchase Type For Sale
Square Footage 2,474 sqft
Price per Sqft $836
MLS Listing ID OC25002157
Bedrooms 3
Full Baths 3
Condo Fees $435
HOA Fees $435/mo
HOA Y/N Yes
Year Built 1987
Lot Size 4,416 Sqft
Property Description
Upon entering, you'll be greeted by an expansive and light-filled living area featuring breathtaking ocean vistas. The open-concept design seamlessly connects the living room, dining area, and gourmet kitchen, creating an ideal space for both entertaining and relaxation. The expansive recreation room offers endless possibilities—whether you envision it as a home theater, game room, or additional lounge area. Adjacent to the recreation room is a dedicated office space, providing a quiet and productive environment for remote work or creative endeavors.
Continuing downstairs, you'll find the three generously sized bedrooms. The master suite is a standout feature, offering a luxurious en-suite bathroom. This bedroom has its own access to the outdoor patio, where you can enjoy your morning coffee or evening sunset.
Community club house features, pool, spa, fitness center with recreational room, 2 tennis courts and hiking trail along HOA trail grounds.
Location
State CA
County Los Angeles
Area 169 - Pv Dr South
Zoning RPRS10000*
Interior
Interior Features Balcony, High Ceilings, All Bedrooms Down, Walk-In Closet(s)
Heating Central, Fireplace(s)
Cooling Central Air
Flooring Vinyl
Fireplaces Type Living Room
Fireplace Yes
Appliance Dishwasher, Gas Range, Microwave
Laundry Inside
Exterior
Garage Spaces 2.0
Garage Description 2.0
Pool Community, In Ground, Association
Community Features Sidewalks, Pool
Amenities Available Clubhouse, Fitness Center, Barbecue, Pool, Recreation Room, Spa/Hot Tub, Tennis Court(s), Trail(s)
View Y/N Yes
View Ocean
Attached Garage Yes
Total Parking Spaces 2
Private Pool No
Building
Lot Description Sprinkler System
Dwelling Type House
Story 2
Entry Level Two
Sewer Public Sewer
Water Public
Level or Stories Two
New Construction No
Schools
School District Palos Verdes Peninsula Unified
Others
HOA Name Seabluff
Senior Community No
Tax ID 7573013049
Acceptable Financing Cash to New Loan
Listing Terms Cash to New Loan
Special Listing Condition Standard

The Wilkas Group - Lenore & Alexander Wilkas
Real Estate Advisors | License ID: 01343201 & 01355442





