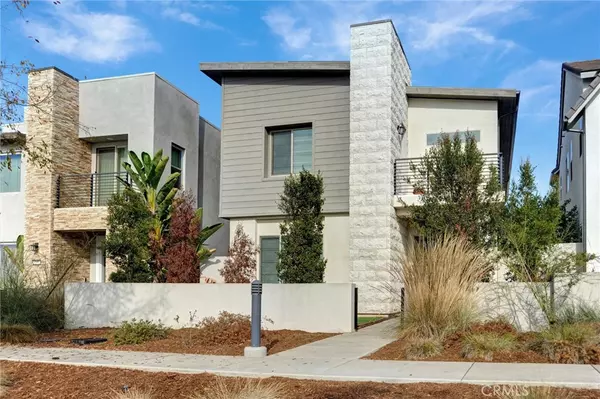190 Scale Irvine, CA 92618
3 Beds
3 Baths
2,384 SqFt
UPDATED:
01/08/2025 03:54 PM
Key Details
Property Type Condo
Sub Type Condominium
Listing Status Active
Purchase Type For Rent
Square Footage 2,384 sqft
MLS Listing ID SR24245580
Bedrooms 3
Full Baths 2
Half Baths 1
HOA Y/N Yes
Year Built 2018
Property Description
Location
State CA
County Orange
Area 699 - Not Defined
Interior
Interior Features Balcony, Separate/Formal Dining Room, Eat-in Kitchen, Open Floorplan, Quartz Counters, Recessed Lighting, All Bedrooms Up, French Door(s)/Atrium Door(s), Primary Suite, Walk-In Closet(s)
Heating Central, Solar
Cooling Central Air, High Efficiency
Flooring Carpet, Tile, Wood
Fireplaces Type None
Furnishings Unfurnished
Fireplace No
Appliance 6 Burner Stove, Disposal, Gas Oven, Gas Range, Microwave, Refrigerator, Tankless Water Heater, Water Heater, Dryer, Washer
Laundry Laundry Room
Exterior
Exterior Feature Rain Gutters
Parking Features Garage
Garage Spaces 2.0
Garage Description 2.0
Fence Vinyl
Pool Community
Community Features Biking, Curbs, Dog Park, Hiking, Park, Street Lights, Suburban, Sidewalks, Pool
Utilities Available Cable Available, Electricity Connected, Natural Gas Connected, Phone Available, Sewer Connected, Water Connected
Amenities Available Clubhouse, Sport Court, Dog Park, Fitness Center, Barbecue, Tennis Court(s)
View Y/N No
View None
Roof Type Shingle
Accessibility Parking
Porch Concrete, Patio
Attached Garage Yes
Total Parking Spaces 2
Private Pool No
Building
Lot Description Rectangular Lot
Dwelling Type House
Story 2
Entry Level Two
Foundation Slab
Sewer Public Sewer
Water Public
Architectural Style Contemporary
Level or Stories Two
New Construction No
Schools
School District Orange Unified
Others
Pets Allowed Breed Restrictions, Cats OK, Dogs OK, Number Limit, Size Limit, Yes
HOA Name Great Park Neighborhoods Community Association
Senior Community No
Tax ID 93021321
Security Features Carbon Monoxide Detector(s),Fire Sprinkler System,Smoke Detector(s)
Green/Energy Cert Solar
Special Listing Condition Standard
Pets Allowed Breed Restrictions, Cats OK, Dogs OK, Number Limit, Size Limit, Yes

The Wilkas Group - Lenore & Alexander Wilkas
Real Estate Advisors | License ID: 01343201 & 01355442





