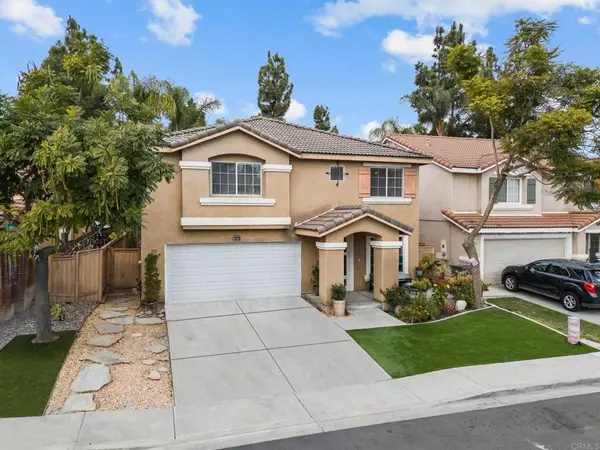333 Spring Canyon WAY Oceanside, CA 92057
4 Beds
3 Baths
2,600 SqFt
UPDATED:
01/09/2025 07:32 AM
Key Details
Property Type Single Family Home
Sub Type Single Family Residence
Listing Status Active
Purchase Type For Sale
Square Footage 2,600 sqft
Price per Sqft $365
MLS Listing ID NDP2500239
Bedrooms 4
Full Baths 3
Condo Fees $130
HOA Fees $130/mo
HOA Y/N Yes
Year Built 2003
Lot Size 4,046 Sqft
Property Description
Location
State CA
County San Diego
Area 92057 - Oceanside
Zoning R-1:SINGLE FAM-RES
Rooms
Main Level Bedrooms 1
Interior
Interior Features Ceiling Fan(s), Eat-in Kitchen, Living Room Deck Attached, Open Floorplan, Bedroom on Main Level, Loft, Walk-In Pantry
Heating Natural Gas
Cooling None
Flooring Tile, Wood
Fireplaces Type Living Room
Fireplace Yes
Appliance Dishwasher, Gas Cooktop, Disposal, Microwave, Refrigerator, Water Heater
Laundry Washer Hookup, Electric Dryer Hookup, Gas Dryer Hookup, Laundry Room, Upper Level
Exterior
Parking Features Driveway, Garage
Garage Spaces 2.0
Garage Description 2.0
Fence Wood
Pool None, Association
Community Features Curbs, Dog Park, Park, Street Lights, Sidewalks
Amenities Available Other Courts, Playground, Park, Pool, Spa/Hot Tub
View Y/N Yes
View Neighborhood
Porch Rear Porch, Enclosed, Patio
Attached Garage Yes
Total Parking Spaces 4
Private Pool No
Building
Lot Description 0-1 Unit/Acre, Front Yard, Landscaped, Street Level
Story 2
Entry Level Two
Architectural Style Modern, Traditional
Level or Stories Two
New Construction No
Schools
School District Oceanside Unified
Others
HOA Name Keystone
Senior Community No
Tax ID 1587400700
Acceptable Financing Cash, Conventional, FHA, VA Loan
Listing Terms Cash, Conventional, FHA, VA Loan
Special Listing Condition Standard

The Wilkas Group - Lenore & Alexander Wilkas
Real Estate Advisors | License ID: 01343201 & 01355442





