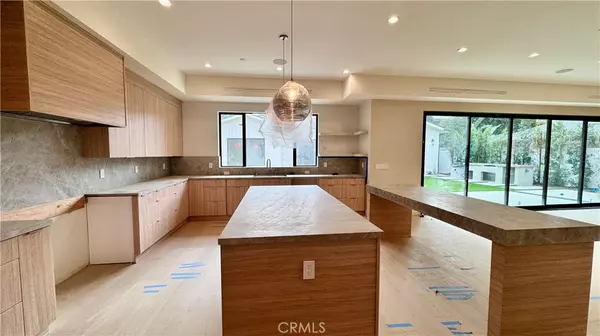13944 Valleyheart DR Sherman Oaks, CA 91423
5 Beds
6 Baths
4,600 SqFt
UPDATED:
01/09/2025 01:22 AM
Key Details
Property Type Single Family Home
Sub Type Single Family Residence
Listing Status Active
Purchase Type For Rent
Square Footage 4,600 sqft
MLS Listing ID SR25005268
Bedrooms 5
Full Baths 5
Half Baths 1
Construction Status Updated/Remodeled,Turnkey,Under Construction
HOA Y/N No
Year Built 2025
Lot Size 8,171 Sqft
Property Description
Location
State CA
County Los Angeles
Area So - Sherman Oaks
Zoning LAR1
Rooms
Other Rooms Guest House Detached, Storage, Two On A Lot, Workshop
Main Level Bedrooms 1
Interior
Interior Features Breakfast Bar, Breakfast Area, Separate/Formal Dining Room, Eat-in Kitchen, High Ceilings, In-Law Floorplan, Living Room Deck Attached, Open Floorplan, Pantry, Stone Counters, Recessed Lighting, Storage, Bedroom on Main Level, Multiple Primary Suites, Primary Suite, Utility Room, Walk-In Pantry, Walk-In Closet(s), Workshop
Heating Central
Cooling Central Air
Flooring Stone, Tile, Wood
Fireplaces Type Living Room, Primary Bedroom
Furnishings Unfurnished
Fireplace Yes
Appliance 6 Burner Stove, Dishwasher, Electric Cooktop, Electric Oven, Electric Range, Freezer, Disposal, Ice Maker, Microwave, Refrigerator, Range Hood, Water Heater
Laundry Inside, Laundry Room
Exterior
Exterior Feature Awning(s), Lighting, Rain Gutters
Parking Features Concrete, Driveway, Garage Faces Front, Garage
Garage Spaces 2.0
Garage Description 2.0
Fence Excellent Condition
Pool Heated, In Ground, Private
Community Features Dog Park, Hiking, Park, Street Lights, Sidewalks
Utilities Available Cable Available, Electricity Connected, Phone Available, Sewer Connected, Water Connected
View Y/N Yes
View Hills, Mountain(s), Neighborhood, Trees/Woods
Roof Type Shingle
Accessibility Parking
Porch Concrete, Open, Patio, Porch, Stone
Attached Garage Yes
Total Parking Spaces 4
Private Pool Yes
Building
Lot Description 2-5 Units/Acre, Front Yard, Lawn, Sprinklers Timer, Sprinkler System, Yard
Dwelling Type House
Story 2
Entry Level Two
Foundation Raised
Sewer Public Sewer
Water Public
Architectural Style Cape Cod, Modern
Level or Stories Two
Additional Building Guest House Detached, Storage, Two On A Lot, Workshop
New Construction Yes
Construction Status Updated/Remodeled,Turnkey,Under Construction
Schools
School District Los Angeles Unified
Others
Pets Allowed Cats OK, Dogs OK
Senior Community No
Tax ID 2271003002
Security Features Smoke Detector(s),Security Lights
Special Listing Condition Standard
Pets Allowed Cats OK, Dogs OK

The Wilkas Group - Lenore & Alexander Wilkas
Real Estate Advisors | License ID: 01343201 & 01355442





