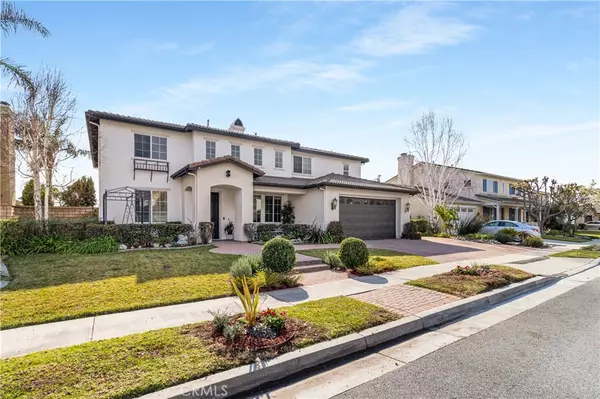12365 Challendon DR Rancho Cucamonga, CA 91739
5 Beds
4 Baths
3,650 SqFt
OPEN HOUSE
Sat Feb 01, 12:00pm - 3:00pm
Sun Feb 02, 1:00pm - 4:00pm
UPDATED:
01/31/2025 05:00 PM
Key Details
Property Type Single Family Home
Sub Type Single Family Residence
Listing Status Active
Purchase Type For Sale
Square Footage 3,650 sqft
Price per Sqft $369
MLS Listing ID CV25022352
Bedrooms 5
Full Baths 4
Construction Status Repairs Cosmetic
HOA Y/N No
Year Built 2003
Lot Size 7,544 Sqft
Property Description
Location
State CA
County San Bernardino
Area 688 - Rancho Cucamonga
Rooms
Main Level Bedrooms 1
Interior
Interior Features Breakfast Bar, Built-in Features, Balcony, Ceiling Fan(s), Ceramic Counters, Cathedral Ceiling(s), Separate/Formal Dining Room, Eat-in Kitchen, Granite Counters, High Ceilings, Open Floorplan, Pantry, Stone Counters, Recessed Lighting, Storage, Solid Surface Counters, Tile Counters, Tandem, Two Story Ceilings, Wired for Data, Wired for Sound
Heating Central, Fireplace(s), Natural Gas, Zoned
Cooling Central Air, Dual
Flooring Tile, Wood
Fireplaces Type Family Room, Gas
Inclusions all ceiling fans, window blinds
Equipment Satellite Dish
Fireplace Yes
Appliance Convection Oven, Double Oven, Dishwasher, Electric Oven, Gas Cooktop, Gas Water Heater, Microwave, Self Cleaning Oven, Trash Compactor, Vented Exhaust Fan, Water To Refrigerator, Water Heater
Laundry Washer Hookup, Gas Dryer Hookup, Inside, Laundry Room, Upper Level
Exterior
Exterior Feature Rain Gutters, Brick Driveway
Parking Features Concrete, Door-Multi, Direct Access, Driveway Up Slope From Street, Garage Faces Front, Garage, Garage Door Opener, Paved, Tandem
Garage Spaces 4.0
Garage Description 4.0
Fence Average Condition, Fair Condition, Wood, Wrought Iron
Pool None
Community Features Biking, Dog Park, Foothills, Hiking, Horse Trails, Near National Forest, Storm Drain(s), Street Lights, Suburban, Sidewalks, Park
Utilities Available Cable Connected, Electricity Connected, Natural Gas Connected, Phone Available, Sewer Connected, Underground Utilities, Water Connected
View Y/N Yes
View City Lights, Mountain(s), Neighborhood
Roof Type Concrete,Spanish Tile,Tile
Accessibility Safe Emergency Egress from Home, Parking, Accessible Doors, Accessible Hallway(s)
Porch Concrete, Covered, Deck, Front Porch, Wood
Attached Garage Yes
Total Parking Spaces 7
Private Pool No
Building
Lot Description 0-1 Unit/Acre, Back Yard, Drip Irrigation/Bubblers, Front Yard, Garden, Sprinklers In Rear, Sprinklers In Front, Lawn, Landscaped, Level, Near Park, Rectangular Lot, Rocks, Sprinklers Timer, Sprinkler System, Street Level, Trees
Dwelling Type House
Story 2
Entry Level Two
Foundation Slab
Sewer Public Sewer
Water Public
Architectural Style Mediterranean, Spanish
Level or Stories Two
New Construction No
Construction Status Repairs Cosmetic
Schools
Elementary Schools Golden
Middle Schools Day Creek
High Schools Los Osos
School District Chaffey Joint Union High
Others
Senior Community No
Tax ID 0225651310000
Acceptable Financing Cash, Cash to New Loan, Conventional, FHA, VA Loan
Horse Feature Riding Trail
Listing Terms Cash, Cash to New Loan, Conventional, FHA, VA Loan
Special Listing Condition Standard

The Wilkas Group - Lenore & Alexander Wilkas
Real Estate Advisors | License ID: 01343201 & 01355442





