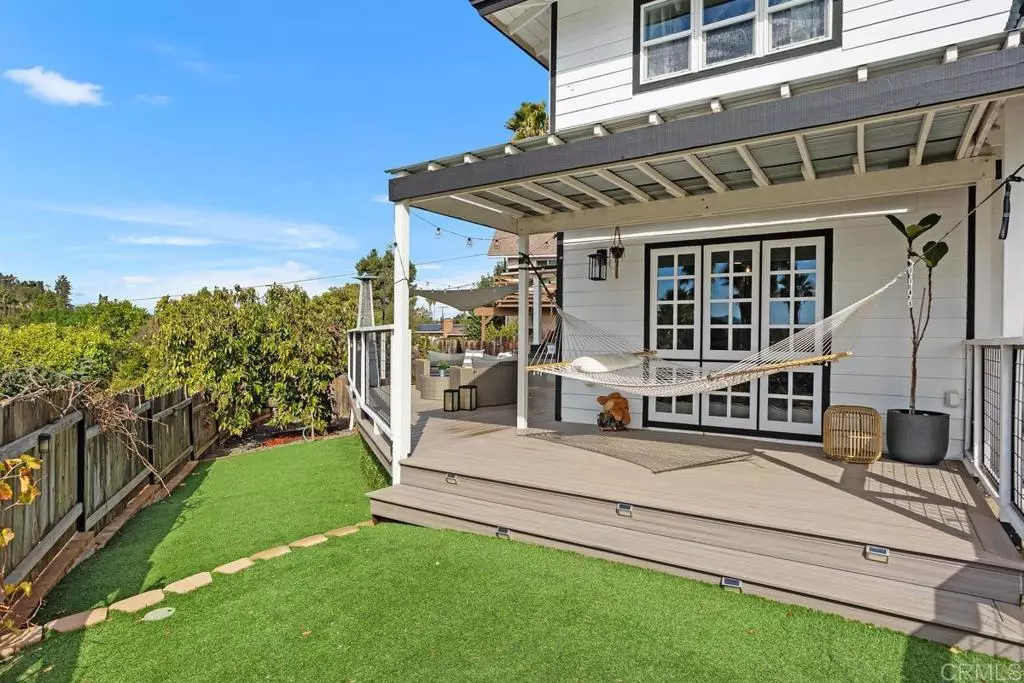932 Park Villa PL Escondido, CA 92025
3 Beds
3 Baths
1,644 SqFt
OPEN HOUSE
Sat Feb 01, 1:00pm - 4:00pm
Sun Feb 02, 1:00pm - 4:00pm
UPDATED:
01/31/2025 11:43 PM
Key Details
Property Type Single Family Home
Sub Type Single Family Residence
Listing Status Active
Purchase Type For Sale
Square Footage 1,644 sqft
Price per Sqft $547
MLS Listing ID PTP2500797
Bedrooms 3
Full Baths 2
Half Baths 1
Construction Status Updated/Remodeled
HOA Y/N No
Year Built 1967
Lot Size 6,198 Sqft
Property Description
Location
State CA
County San Diego
Area 92025 - Escondido
Zoning 1
Interior
Interior Features Breakfast Bar, Separate/Formal Dining Room, Eat-in Kitchen, Granite Counters, Pantry, Recessed Lighting, All Bedrooms Up, Primary Suite, Walk-In Closet(s)
Heating Forced Air, Natural Gas
Cooling Central Air
Flooring Carpet, Laminate, Stone
Fireplaces Type Insert, Living Room, Wood Burning Stove
Inclusions SOLAR, REFRIGERATORS, BBQ
Fireplace Yes
Appliance Dishwasher, Gas Cooking, Disposal, Refrigerator, Range Hood
Laundry Washer Hookup, Gas Dryer Hookup, Laundry Room
Exterior
Garage Spaces 2.0
Garage Description 2.0
Fence Wood
Pool None
Community Features Foothills
View Y/N Yes
View City Lights, Park/Greenbelt, Mountain(s)
Roof Type Composition
Porch Covered, Deck
Attached Garage Yes
Total Parking Spaces 4
Private Pool No
Building
Lot Description Back Yard
Story 2
Entry Level Two
Foundation Concrete Perimeter
Sewer Public Sewer
Level or Stories Two
Construction Status Updated/Remodeled
Schools
School District Escondido Union
Others
Senior Community No
Tax ID 2336301400
Acceptable Financing Cash, Conventional, Cal Vet Loan, FHA, VA Loan
Listing Terms Cash, Conventional, Cal Vet Loan, FHA, VA Loan
Special Listing Condition Standard

The Wilkas Group - Lenore & Alexander Wilkas
Real Estate Advisors | License ID: 01343201 & 01355442





