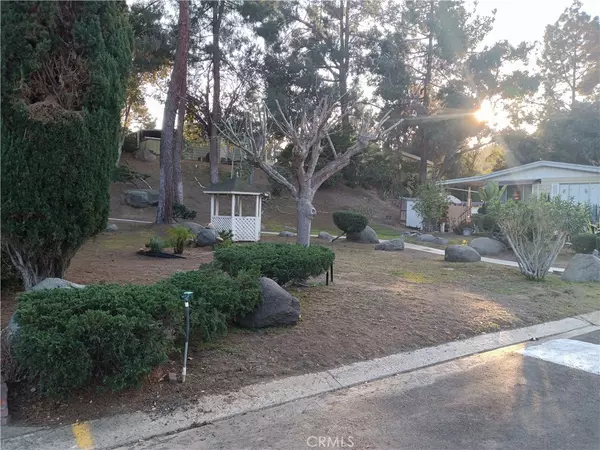1751 CITRICADO Escondido, CA 92029
2 Beds
2 Baths
OPEN HOUSE
Sun Feb 02, 12:00pm - 4:00pm
UPDATED:
01/31/2025 06:58 PM
Key Details
Property Type Manufactured Home
Listing Status Active
Purchase Type For Sale
MLS Listing ID PW24252463
Bedrooms 2
Full Baths 2
Construction Status Updated/Remodeled
HOA Y/N No
Land Lease Amount 898.0
Year Built 1973
Property Description
SPACE RENT OF UNDER $900 SEALS THE DEAL...
PARK THE CAR...READY TO MOVE IN...TODAY !!!
Location
State CA
County San Diego
Area 92029 - Escondido
Building/Complex Name CASA DE AMIGOS
Rooms
Other Rooms Shed(s), Workshop
Interior
Interior Features Storage, Solid Surface Counters, All Bedrooms Down, Bedroom on Main Level, Jack and Jill Bath, Main Level Primary, Workshop
Heating Central
Cooling Central Air
Flooring Carpet, Vinyl
Fireplace No
Appliance Built-In Range, Dishwasher, Electric Oven, Gas Cooktop, Disposal
Laundry Laundry Room
Exterior
Parking Features Asphalt, Circular Driveway
Carport Spaces 3
Fence Partial, Wood
Pool Community, In Ground, Pebble, Association
Community Features Biking, Curbs, Foothills, Gutter(s), Mountainous, Street Lights, Sidewalks, Urban, Pool
Utilities Available Cable Connected, Electricity Connected, Natural Gas Connected, Phone Connected, Sewer Connected
Amenities Available Fire Pit, Picnic Area, Pool, Spa/Hot Tub
View Y/N Yes
View Courtyard, Hills
Roof Type Composition
Accessibility Low Pile Carpet
Porch Arizona Room, Enclosed, Front Porch, Glass Enclosed, Open, Patio, Porch
Total Parking Spaces 3
Private Pool No
Building
Lot Description 11-15 Units/Acre, Back Yard, Close to Clubhouse, Garden, Greenbelt, Gentle Sloping, Landscaped, Rolling Slope, Rocks
Faces Southeast
Story 1
Foundation Block, Pier Jacks, Quake Bracing
Sewer Public Sewer
Water Public
Additional Building Shed(s), Workshop
Construction Status Updated/Remodeled
Schools
School District Escondido Union
Others
Senior Community Yes
Security Features Carbon Monoxide Detector(s),Resident Manager,Smoke Detector(s)
Acceptable Financing Cash, Conventional
Listing Terms Cash, Conventional
Special Listing Condition Standard

The Wilkas Group - Lenore & Alexander Wilkas
Real Estate Advisors | License ID: 01343201 & 01355442





