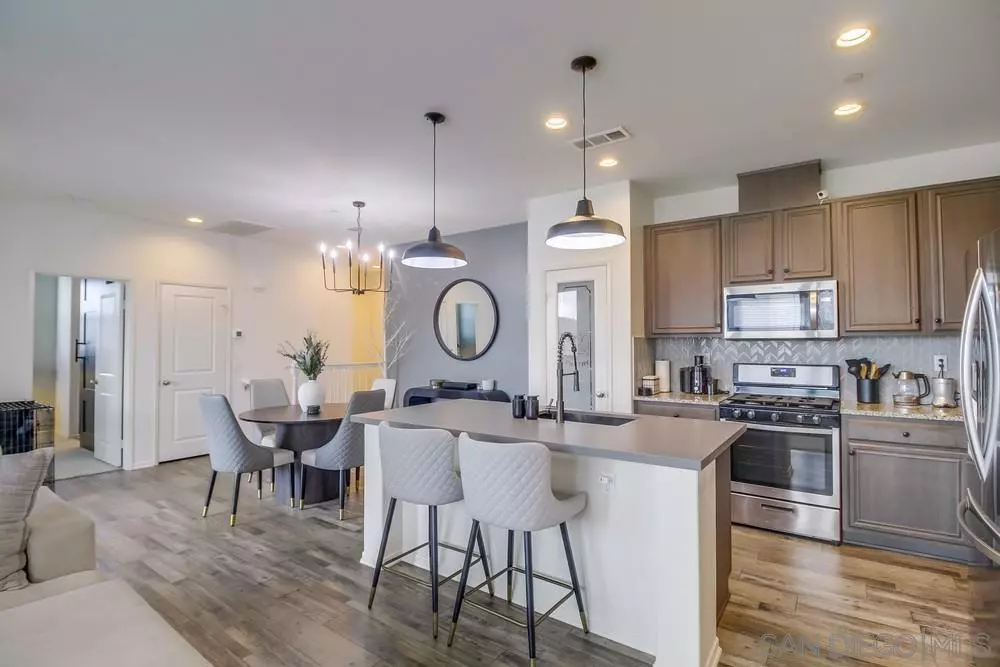1274 Santa Victoria Rd #1 Chula Vista, CA 91913
2 Beds
2 Baths
1,116 SqFt
OPEN HOUSE
Sat Feb 01, 12:00pm - 3:00pm
UPDATED:
01/31/2025 11:40 PM
Key Details
Property Type Condo
Sub Type Condominium
Listing Status Active
Purchase Type For Sale
Square Footage 1,116 sqft
Price per Sqft $554
Subdivision Chula Vista
MLS Listing ID 250017798SD
Bedrooms 2
Full Baths 2
Condo Fees $392
HOA Fees $392/mo
HOA Y/N Yes
Year Built 2020
Lot Size 8.521 Acres
Property Description
Location
State CA
County San Diego
Area 91913 - Chula Vista
Building/Complex Name Parc Place
Zoning R-1:SINGLE
Interior
Interior Features All Bedrooms Up, Entrance Foyer, Walk-In Pantry, Walk-In Closet(s)
Heating Forced Air, Natural Gas
Cooling Central Air
Flooring Carpet
Fireplace No
Appliance Counter Top, Dishwasher, Disposal, Microwave
Laundry Gas Dryer Hookup
Exterior
Parking Features Guest, Permit Required
Garage Spaces 1.0
Garage Description 1.0
Fence None
Pool Community, Association
Community Features Pool
Utilities Available Sewer Connected, Water Connected
Amenities Available Clubhouse, Fitness Center, Meeting Room, Picnic Area, Playground, Pool, Spa/Hot Tub
View Y/N Yes
View Mountain(s)
Porch Covered
Attached Garage No
Total Parking Spaces 2
Private Pool No
Building
Lot Description Corner Lot
Story 1
Entry Level One
Architectural Style Mediterranean
Level or Stories One
New Construction No
Others
HOA Name Parc Place
Senior Community No
Tax ID 6443138013
Acceptable Financing Cash, Conventional, Cal Vet Loan, FHA, VA Loan
Listing Terms Cash, Conventional, Cal Vet Loan, FHA, VA Loan

The Wilkas Group - Lenore & Alexander Wilkas
Real Estate Advisors | License ID: 01343201 & 01355442





