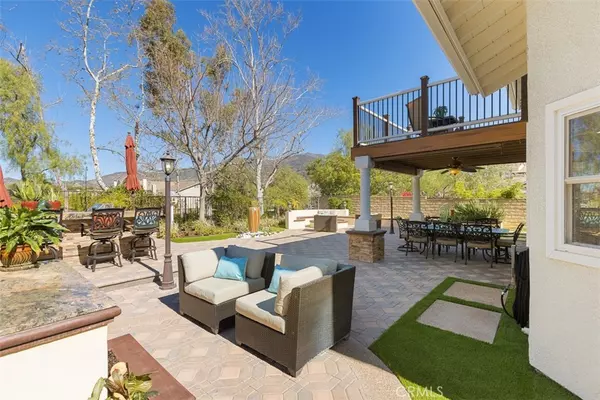$1,100,000
$1,029,000
6.9%For more information regarding the value of a property, please contact us for a free consultation.
21145 Prairie View LN Rancho Santa Margarita, CA 92679
5 Beds
3 Baths
2,507 SqFt
Key Details
Sold Price $1,100,000
Property Type Single Family Home
Sub Type Single Family Residence
Listing Status Sold
Purchase Type For Sale
Square Footage 2,507 sqft
Price per Sqft $438
Subdivision Trabuco - Elms (The)
MLS Listing ID OC21038840
Sold Date 04/05/21
Bedrooms 5
Full Baths 3
Construction Status Additions/Alterations,Updated/Remodeled,Turnkey
HOA Fees $115/mo
HOA Y/N Yes
Year Built 1989
Lot Size 6,534 Sqft
Acres 0.15
Property Description
Enjoy 21ST CENTURY TECHNOLOGY in this Robinson Ranch Smart Home Complete with Owned Solar System, Back-up TESLA Power Supply, and TESLA Charging Station! Gorgeous 5 Bed, 3 Bath, 3 Car Garage Home has $200,000+ in Upgrades including New 5 Ton Smart Energy Efficient HVAC System, New Ducting, Kuna Security Cameras w/Arlo System Provisions, Energy Efficient Windows, Plantation Shutters, Whole House Soft Water System, Whole House Fan, Ceiling Fans & Extensive Upgrades to the Entertainer Backyard. Experience Cathedral Ceilings & Spiral Staircase on entry into open floor plan with over 2,500 sqft. of Living Space. Enjoy Views in Chefs Kitchen Complete with Stainless Steel Smart Appliances, Granite Counters, Pure Water Reverse Osmosis, Energy Efficient LED Recessed Lights, Crown Molding. Kitchen joins Family Room Enjoying Natural Stone Fireplace Wall and Downstairs Bedroom w/ Full Bath. Spacious Master Suite with French Doors Leads to Trex Deck with Massive Views of Saddleback Mountains and Remodeled Master Bath w/Frameless Glass Shower, 2-Person Hydroponic Jacuzzi Tub & Huge Walk-in Closets. Floor Plan Includes 3 Additional Upstairs Bedrooms w/Remodeled Secondary Bath. Remodeled Backyard features, artificial turf, Built-in BBQ, 2 Stone Ice-glass Fire pits, Relaxing Water Feature, Built-in Patio Cover & Rachio Smart Sprinkler System. Amenities include Blue Ribbon Schools, Hiking & Biking Trails, Gated Lighted Tennis Courts, Pool & Spa, Parks & Tot Lot. Near RSM Lake & Upscale Dining
Location
State CA
County Orange
Area Rr - Robinson Ranch
Rooms
Other Rooms Shed(s)
Main Level Bedrooms 1
Ensuite Laundry Washer Hookup, Electric Dryer Hookup, Gas Dryer Hookup, Inside, Laundry Room
Interior
Interior Features Ceiling Fan(s), Cathedral Ceiling(s), Granite Counters, High Ceilings, Open Floorplan, Pull Down Attic Stairs, Recessed Lighting, Smart Home, Two Story Ceilings, Attic, Bedroom on Main Level, Walk-In Closet(s)
Laundry Location Washer Hookup,Electric Dryer Hookup,Gas Dryer Hookup,Inside,Laundry Room
Heating ENERGY STAR Qualified Equipment, Forced Air, High Efficiency, Natural Gas, Solar, Zoned
Cooling Central Air, Electric, ENERGY STAR Qualified Equipment, High Efficiency, Whole House Fan, Zoned, Attic Fan
Flooring Carpet, Tile
Fireplaces Type Family Room, Fire Pit, Gas, Gas Starter, Outside
Fireplace Yes
Appliance Barbecue, Dishwasher, ENERGY STAR Qualified Appliances, ENERGY STAR Qualified Water Heater, Electric Oven, Electric Range, Disposal, Gas Range, Gas Water Heater, High Efficiency Water Heater, Microwave, Refrigerator, Water Softener, Water To Refrigerator, Water Heater, Water Purifier
Laundry Washer Hookup, Electric Dryer Hookup, Gas Dryer Hookup, Inside, Laundry Room
Exterior
Exterior Feature Lighting, Rain Gutters
Garage Concrete, Door-Multi, Direct Access, Driveway Level, Driveway, Garage Faces Front, Garage, Garage Door Opener, On Street
Garage Spaces 3.0
Garage Description 3.0
Fence Block, Wrought Iron
Pool Fenced, Gunite, Gas Heat, Heated, In Ground, Association
Community Features Biking, Curbs, Foothills, Gutter(s), Hiking, Street Lights, Suburban, Sidewalks
Utilities Available Cable Connected, Electricity Connected, Natural Gas Connected, Phone Available, Sewer Connected, Water Connected
Amenities Available Sport Court, Fire Pit, Maintenance Grounds, Management, Barbecue, Picnic Area, Playground, Pool, Spa/Hot Tub, Trail(s)
View Y/N Yes
View Hills, Mountain(s)
Roof Type Concrete,Shingle
Accessibility None
Porch Rear Porch, Concrete, Covered, Front Porch, Patio, Porch
Parking Type Concrete, Door-Multi, Direct Access, Driveway Level, Driveway, Garage Faces Front, Garage, Garage Door Opener, On Street
Attached Garage Yes
Total Parking Spaces 6
Private Pool No
Building
Lot Description Back Yard, Cul-De-Sac, Front Yard, Sprinklers In Rear, Sprinklers In Front, Lawn, Landscaped, Level, Sprinklers Timer, Sprinkler System, Street Level, Yard
Story Two
Entry Level Two
Foundation Slab
Sewer Public Sewer, Sewer Tap Paid
Water Public
Architectural Style Traditional
Level or Stories Two
Additional Building Shed(s)
New Construction No
Construction Status Additions/Alterations,Updated/Remodeled,Turnkey
Schools
Elementary Schools Robinson Ranch
Middle Schools Rancho Santa Margarita
High Schools Mission Viejo
School District Saddleback Valley Unified
Others
HOA Name Robinson Ranch HOA
Senior Community No
Tax ID 83305120
Security Features Security System,Closed Circuit Camera(s),Carbon Monoxide Detector(s),Smoke Detector(s),Security Lights
Acceptable Financing Cash, Cash to New Loan
Listing Terms Cash, Cash to New Loan
Financing Cash to Loan
Special Listing Condition Standard
Read Less
Want to know what your home might be worth? Contact us for a FREE valuation!

Our team is ready to help you sell your home for the highest possible price ASAP

Bought with Mary Morris • RE/MAX Premier Realty

The Wilkas Group - Lenore & Alexander Wilkas
Real Estate Advisors | License ID: 01343201 & 01355442





