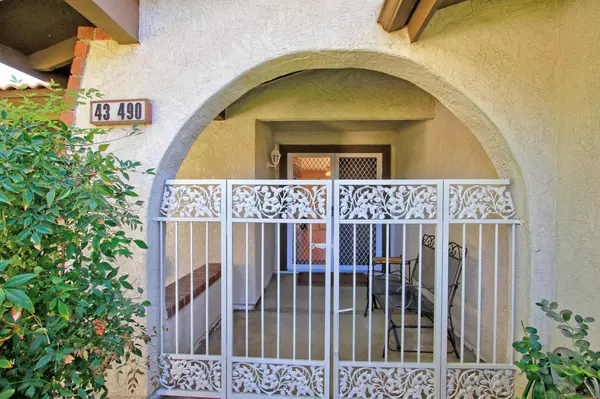$439,000
$439,000
For more information regarding the value of a property, please contact us for a free consultation.
43490 Stony Hill ST Palm Desert, CA 92260
3 Beds
2 Baths
1,559 SqFt
Key Details
Sold Price $439,000
Property Type Single Family Home
Sub Type Single Family Residence
Listing Status Sold
Purchase Type For Sale
Square Footage 1,559 sqft
Price per Sqft $281
Subdivision Vineyards
MLS Listing ID 219053884DA
Sold Date 12/23/20
Bedrooms 3
Full Baths 2
HOA Y/N No
Year Built 1983
Lot Size 10,018 Sqft
Property Description
Hidden Gem in the Vinyards! 3 br 2 ba plus a very desirable, well designed Home Office with 12 ft of wall cabinets, 8 ft book shelve, 12 ft counter space, & an oversized built in desk with file drawers & a cabinet with a pullout shelve to hide the printer. Office also features a large closet with hanging and adjustable shelves with mirrored sliding doors. Ideal for home schooling or for the someone who needs to work from home. Living room has Fireplace & Custom built ins with TV and wired surround sound. Master bedroom has 2 closets, one walk in closet, and one 8 ft lighted closet with mirrored sliding doors. All bedrooms have custom closets with lights and mirrored sliding doors. For the size, this home has an unusual amount of storage. Insulated and drywalled garage. Huge Private back yard. Hidden 8 ft x 10 ft storage shed. Replastered, salt water pool, and an all tile spa. Centrally located in the heart of Palm Desert. An easy walk to the popular Palm Desert Civic Center and park.
Location
State CA
County Riverside
Area 322 - North Palm Desert
Interior
Interior Features Cathedral Ceiling(s), Wired for Sound
Heating Forced Air
Cooling Central Air
Flooring Carpet, Tile
Fireplaces Type Gas, Living Room, See Through
Fireplace Yes
Appliance Dishwasher, Gas Cooking, Disposal, Gas Oven, Gas Range, Microwave, Refrigerator, Vented Exhaust Fan
Exterior
Parking Features Direct Access, Garage, Garage Door Opener
Garage Spaces 2.0
Garage Description 2.0
Fence Block
Pool Gunite, In Ground, Salt Water
View Y/N Yes
View Mountain(s)
Attached Garage Yes
Total Parking Spaces 2
Private Pool Yes
Building
Lot Description Sprinklers Timer, Sprinkler System
Story 1
Entry Level One
Level or Stories One
New Construction No
Others
Senior Community No
Tax ID 622180007
Acceptable Financing Cash, Cash to New Loan, Conventional
Listing Terms Cash, Cash to New Loan, Conventional
Financing Cash to New Loan
Special Listing Condition Standard
Read Less
Want to know what your home might be worth? Contact us for a FREE valuation!

Our team is ready to help you sell your home for the highest possible price ASAP

Bought with Darci Hope • Berkshire Hathaway Home Service
The Wilkas Group - Lenore & Alexander Wilkas
Real Estate Advisors | License ID: 01343201 & 01355442





