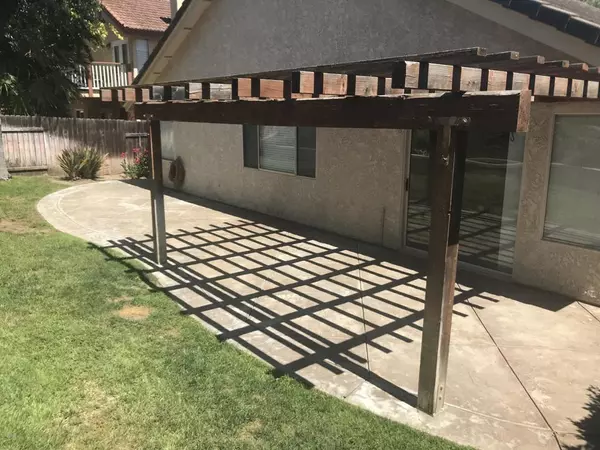$635,000
$630,000
0.8%For more information regarding the value of a property, please contact us for a free consultation.
6077 Tahoe PL Camarillo, CA 93012
4 Beds
2 Baths
1,773 SqFt
Key Details
Sold Price $635,000
Property Type Single Family Home
Sub Type SingleFamilyResidence
Listing Status Sold
Purchase Type For Sale
Square Footage 1,773 sqft
Price per Sqft $358
Subdivision Mission Delmonte 2 - 238106
MLS Listing ID V0-219008770
Sold Date 09/12/19
Bedrooms 4
Full Baths 2
Construction Status UpdatedRemodeled
HOA Y/N No
Year Built 1985
Lot Size 6,969 Sqft
Property Description
Welcome to this beautiful single-story Mission Delmonte family home on the hills one of the most desirable locations in Camarillo. Built in 1985, this 1,773 square foot home sits on 6,837 square feet of land in a cul-de-sac. 3 good size bedrooms and 2 baths. Attached with direct access 2 car garage. Tiled roof. Formal living room, dining room, kitchen, family room with fireplace. Large master suite has a seating area perfect for a home office or for workout equipment. Master bath has separate toilet closet, soaking tub and shower stall. Home is beautifully landscaped great curb appeal. Gated entry to private patio yard. Tiered backyard gives lots of privacy. Just a few blocks from Heritage and Mission Oaks Parks, and Las Colinas Middle School. Near shopping center, restaurants, movie theater, and more.
Location
State CA
County Ventura
Area Vc45 - Mission Oaks
Zoning RPD5U
Interior
Interior Features CeilingFans, HighCeilings, Pantry, BedroomonMainLevel
Heating Central, ForcedAir, Fireplaces
Flooring Carpet
Fireplaces Type FamilyRoom, GasStarter, RaisedHearth
Fireplace Yes
Appliance Dishwasher, ElectricRange, GasCooktop, Disposal, GasRange, Microwave, Refrigerator
Laundry InGarage
Exterior
Garage DirectAccess, DoorSingle, Driveway, Garage
Garage Spaces 2.0
Garage Description 2.0
Fence Wood
Community Features Curbs, Sidewalks, Park
Roof Type Tile
Porch Concrete
Total Parking Spaces 2
Building
Lot Description CulDeSac, FrontYard, Lawn, Landscaped, NearPark, Yard
Story 1
Entry Level One
Foundation Slab
Level or Stories One
Construction Status UpdatedRemodeled
Others
Senior Community No
Tax ID 1710203485
Security Features CarbonMonoxideDetectors,SmokeDetectors
Acceptable Financing Cash, Conventional, CalVetLoan, FHA, VALoan
Listing Terms Cash, Conventional, CalVetLoan, FHA, VALoan
Special Listing Condition Standard
Read Less
Want to know what your home might be worth? Contact us for a FREE valuation!

Our team is ready to help you sell your home for the highest possible price ASAP

Bought with Jeff Trifiro • Paramount Holdings

The Wilkas Group - Lenore & Alexander Wilkas
Real Estate Advisors | License ID: 01343201 & 01355442





