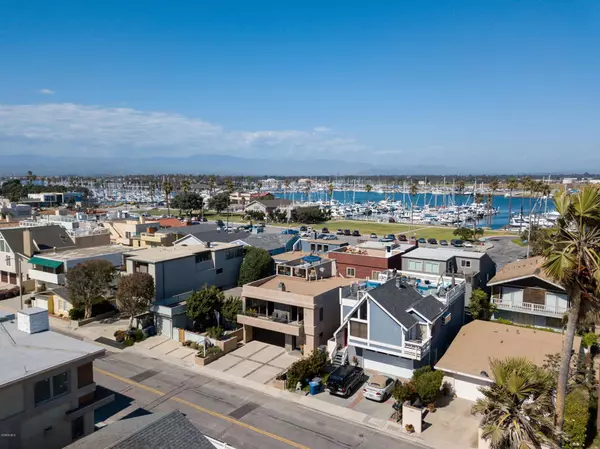$1,225,000
$1,299,000
5.7%For more information regarding the value of a property, please contact us for a free consultation.
3344 Ocean DR Oxnard, CA 93035
3 Beds
2 Baths
1,790 SqFt
Key Details
Sold Price $1,225,000
Property Type Single Family Home
Sub Type SingleFamilyResidence
Listing Status Sold
Purchase Type For Sale
Square Footage 1,790 sqft
Price per Sqft $684
Subdivision Hollywood Beach - 0302
MLS Listing ID V0-218005090
Sold Date 11/30/18
Bedrooms 3
Full Baths 2
Construction Status UpdatedRemodeled
HOA Y/N No
Year Built 1972
Lot Size 2,626 Sqft
Property Description
Hollywood Beach Stunning Home, across the street from the sand. Ocean views from glass enclosed 300 sq ft deck. Completely redesigned/remodel down to the studs in 2009. Main level has a expansive covered viewing deck. Family room with natural open beam wood ceilings, marble fireplace and newer carpet. Gourmet kitchen is open to the family room, complete with top of the line SS appliances, Viking kitchen-aid, 6 burner gas top stove, Corian countertop & custom cabinetry. First level is set up to be a lock out, with bedroom, bathroom, small kitchenette and living area. Baths with granite counters, travertine showers & floors. Spa tub in master bath. Rain glass doors throughout. Noritzinsta-hot water, 2 zone forced heat. This stunning home has smooth stucco and gorgeous entry. Large backyard too, this is rare at Hollywood beach, great for entertaining, pets or just relaxing and taking in the fresh ocean air. Attached 2 car garage. Steps from the sand or take a stroll to the harbor and enjoy Sundays farmers Market, restaurants and sealife.
Location
State CA
County Ventura
Area Vc32 - Oxnard - Port Hueneme Beaches
Zoning RBH
Interior
Interior Features BeamedCeilings, Balcony, CeilingFans, OpenFloorplan, TrackLighting, WiredforSound, BedroomonMainLevel
Heating ForcedAir, NaturalGas, Zoned
Flooring Carpet
Fireplaces Type Decorative, FamilyRoom
Fireplace Yes
Appliance Dishwasher, GasCooktop, Disposal, Refrigerator, WaterSoftener
Laundry ElectricDryerHookup, GasDryerHookup, InGarage
Exterior
Garage Spaces 2.0
Garage Description 2.0
View Y/N Yes
View Mountains, Ocean, Panoramic
Porch Deck, Rooftop
Total Parking Spaces 2
Private Pool No
Building
Story 2
Entry Level MultiSplit
Foundation Slab
Architectural Style Contemporary, Craftsman
Level or Stories MultiSplit
New Construction No
Construction Status UpdatedRemodeled
Others
Senior Community No
Tax ID 2060232410
Acceptable Financing Cash, Conventional, VALoan
Listing Terms Cash, Conventional, VALoan
Special Listing Condition Standard
Read Less
Want to know what your home might be worth? Contact us for a FREE valuation!

Our team is ready to help you sell your home for the highest possible price ASAP

Bought with Non Non Member • Unknown Office
The Wilkas Group - Lenore & Alexander Wilkas
Real Estate Advisors | License ID: 01343201 & 01355442





