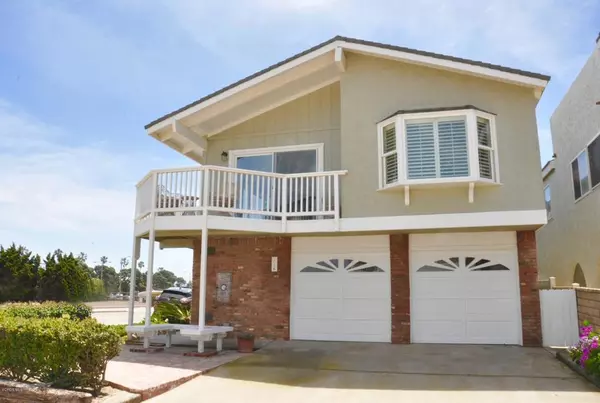$1,299,000
$1,299,000
For more information regarding the value of a property, please contact us for a free consultation.
116 La Granada ST Oxnard, CA 93035
3 Beds
2 Baths
2,032 SqFt
Key Details
Sold Price $1,299,000
Property Type Single Family Home
Sub Type SingleFamilyResidence
Listing Status Sold
Purchase Type For Sale
Square Footage 2,032 sqft
Price per Sqft $639
Subdivision Hollywood Beach - 0302
MLS Listing ID V0-218005414
Sold Date 06/19/18
Bedrooms 3
Full Baths 2
Construction Status UpdatedRemodeled
HOA Y/N No
Year Built 1975
Lot Size 2,448 Sqft
Property Description
Fantastic Hollywood Beach house with harbor and ocean views. Bright corner location only a few homes to the sand. The upstairs great room is spectacular, with an impressive slate-faced fireplace, soaring ceiling, harbor views from the kitchen, dining area and living room, and a deck with ocean, beach and harbor views. The kitchen has Caesarstone quartz counters and a sea glass-inspired backsplash. On this level, there are also two bedrooms and a large bathroom. The downstairs includes a family room with a spacious wet bar, large bedroom, bathroom, and an interior laundry room. The downstairs hallway connects to a 2-car garage with built-in storage. Recently completed renovations include: a newer roof, porcelain plank flooring in living space on 2nd level, luxurious carpet in bedrooms and downstairs family room and designer paint colors. The home also features newer windows and sliders throughout. The fireplace can be wood burning or gas. There are Plantation shutters in the living room and two of the bedrooms. The perimeter yard to the side and rear is completely fenced in. The downstairs bedroom, bath and family room would also make a great guest quarters. Watch fireworks or the holiday boat parade from your own deck.
Location
State CA
County Ventura
Area Vc32 - Oxnard - Port Hueneme Beaches
Zoning RBH
Interior
Interior Features Balcony, CathedralCeilings, UtilityRoom
Heating ForcedAir, NaturalGas
Flooring Carpet, Wood
Fireplaces Type LivingRoom, RaisedHearth
Fireplace Yes
Appliance Dishwasher, GasCooking, GasCooktop, Refrigerator, Dryer, Washer
Laundry LaundryRoom
Exterior
Parking Features DoorMulti, DirectAccess, Driveway, Garage
Garage Spaces 2.0
Garage Description 2.0
Fence Partial, Vinyl
View Y/N Yes
View Harbor, Ocean
Roof Type Composition
Porch Deck
Total Parking Spaces 2
Private Pool No
Building
Faces East
Story 2
Entry Level Two
Level or Stories Two
New Construction No
Construction Status UpdatedRemodeled
Others
Senior Community No
Tax ID 2060242030
Acceptable Financing Cash, Conventional
Listing Terms Cash, Conventional
Special Listing Condition Standard
Read Less
Want to know what your home might be worth? Contact us for a FREE valuation!

Our team is ready to help you sell your home for the highest possible price ASAP

Bought with Susan O'Brien • Sotheby's International Realty
The Wilkas Group - Lenore & Alexander Wilkas
Real Estate Advisors | License ID: 01343201 & 01355442





