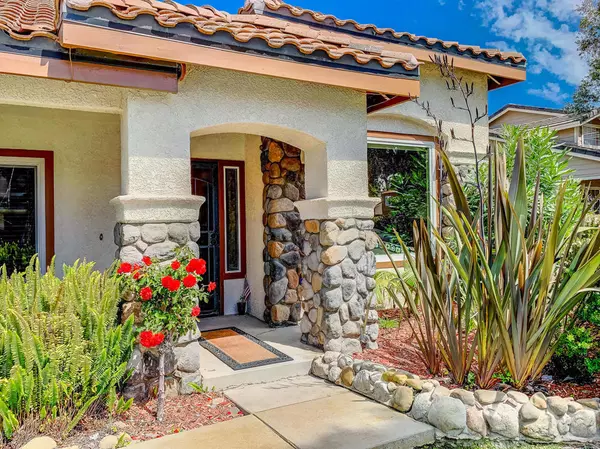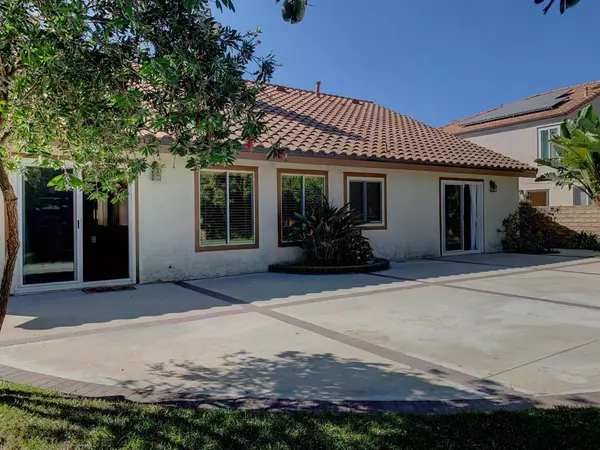$650,000
$649,000
0.2%For more information regarding the value of a property, please contact us for a free consultation.
2668 Honeysuckle DR Oxnard, CA 93036
3 Beds
2 Baths
1,689 SqFt
Key Details
Sold Price $650,000
Property Type Single Family Home
Sub Type Single Family Residence
Listing Status Sold
Purchase Type For Sale
Square Footage 1,689 sqft
Price per Sqft $384
Subdivision California Cove - 4492
MLS Listing ID V0-219012367
Sold Date 12/09/19
Bedrooms 3
Full Baths 2
HOA Y/N No
Year Built 1992
Lot Size 8,276 Sqft
Acres 0.19
Property Description
Don't miss out on this one story, California Cove property that's absolutely gorgeous! Built in 1992 with a lot size of approximately 8,070 SqFt. Floor plan offers 1,689 SqFt., 3 Bedrooms and 2 Bathrooms. Formal dining and living room. Second living room with a cozy fireplace. Open and spacious kitchen with upgraded appliances and granite counter tops. AC installed in 2017 and new furnace in 2015. Newer windows and several feature wood shutters. Possible RV parking on the right of the home. This home does not have a back neighbor! Walking distance to an Elementary School, Southbank Neighborhood Park. No HOA and No Mello Roos. A must see to appreciate!
Location
State CA
County Ventura
Area Vc31 - Oxnard - Northwest
Zoning R1-8PD
Rooms
Other Rooms Shed(s)
Ensuite Laundry Laundry Room
Interior
Interior Features Cathedral Ceiling(s), Recessed Lighting, All Bedrooms Down
Laundry Location Laundry Room
Heating Central, Natural Gas
Cooling Central Air
Flooring Wood
Fireplaces Type Gas, Living Room
Fireplace Yes
Appliance Dishwasher, Electric Cooktop, Oven, Refrigerator, Dryer, Washer
Laundry Laundry Room
Exterior
Garage Driveway, Garage
Garage Spaces 2.0
Garage Description 2.0
Fence Block, Vinyl
Community Features Sidewalks
Utilities Available Water Connected
Accessibility Grab Bars
Porch Concrete
Parking Type Driveway, Garage
Total Parking Spaces 2
Building
Lot Description Lawn, Landscaped
Story 1
Entry Level One
Water Public
Level or Stories One
Additional Building Shed(s)
Others
Senior Community No
Tax ID 1400051175
Acceptable Financing Cash, Conventional, FHA, VA Loan
Listing Terms Cash, Conventional, FHA, VA Loan
Special Listing Condition Standard
Read Less
Want to know what your home might be worth? Contact us for a FREE valuation!

Our team is ready to help you sell your home for the highest possible price ASAP

Bought with Gwen Mulligan • LIV Sotheby's International Realty

The Wilkas Group - Lenore & Alexander Wilkas
Real Estate Advisors | License ID: 01343201 & 01355442





