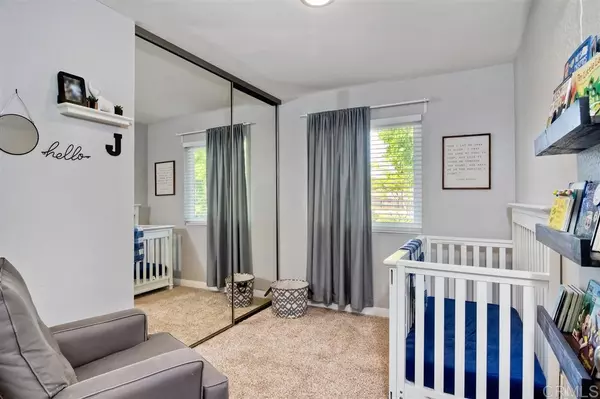$590,000
$594,900
0.8%For more information regarding the value of a property, please contact us for a free consultation.
1005 Maryland Dr Vista, CA 92083
4 Beds
2 Baths
1,457 SqFt
Key Details
Sold Price $590,000
Property Type Single Family Home
Sub Type Single Family Residence
Listing Status Sold
Purchase Type For Sale
Square Footage 1,457 sqft
Price per Sqft $404
Subdivision Other (Othr)
MLS Listing ID 200043146
Sold Date 10/08/20
Bedrooms 4
Full Baths 2
Construction Status Turnkey
HOA Y/N No
Year Built 1977
Lot Size 0.280 Acres
Lot Dimensions Assessor
Property Description
Gorgeous single story family home in the Highlands community of Vista. Open floor plan w/high vaulted ceilings. Completely Remodeled/Updated Kitchen, w/new counters, cabinets, appliances, & flooring, laundry room, 4 large bedrooms. 2 remodeled bathrooms, move in condition. OVER .25 ACRE LOT w/tons of privacy, down private drive. Over sized garage, w/possible RV Parking, 2 huge patios/decks w/views of the mountains and hills. REDUCED!! BRING OFFERS SELLER ENTERTAINING ALL OFFERS $569,000-$594,900!!
Location
State CA
County San Diego
Area 92083 - Vista
Zoning R-1:SINGLE
Interior
Interior Features Balcony, Ceiling Fan(s), Cathedral Ceiling(s), Wired for Data
Heating Forced Air, Natural Gas
Cooling Central Air
Flooring Carpet, Laminate
Fireplaces Type Fire Pit
Fireplace Yes
Appliance Dishwasher, Disposal, Gas Water Heater
Laundry Electric Dryer Hookup, Gas Dryer Hookup, Inside, Laundry Room
Exterior
Parking Features Attached Carport, Driveway, Garage, Garage Door Opener, RV Potential
Garage Spaces 2.0
Garage Description 2.0
Pool None
Utilities Available Cable Connected, Electricity Connected
View Y/N Yes
View Park/Greenbelt, Panoramic
Roof Type Composition
Accessibility None
Porch Deck, Front Porch, Porch, Wood
Attached Garage Yes
Total Parking Spaces 6
Private Pool No
Building
Lot Description Cul-De-Sac, Flag Lot, Level, Sprinkler System
Story 1
Entry Level One
Architectural Style Cape Cod, Craftsman
Level or Stories One
Construction Status Turnkey
Schools
School District Other
Others
Senior Community No
Tax ID 1630460300
Security Features Smoke Detector(s)
Acceptable Financing Cash, Conventional, Cal Vet Loan, FHA, Submit, VA Loan
Green/Energy Cert Solar
Listing Terms Cash, Conventional, Cal Vet Loan, FHA, Submit, VA Loan
Financing Conventional
Read Less
Want to know what your home might be worth? Contact us for a FREE valuation!

Our team is ready to help you sell your home for the highest possible price ASAP

Bought with Ingrid Pasco • Keller Williams Realty
The Wilkas Group - Lenore & Alexander Wilkas
Real Estate Advisors | License ID: 01343201 & 01355442





