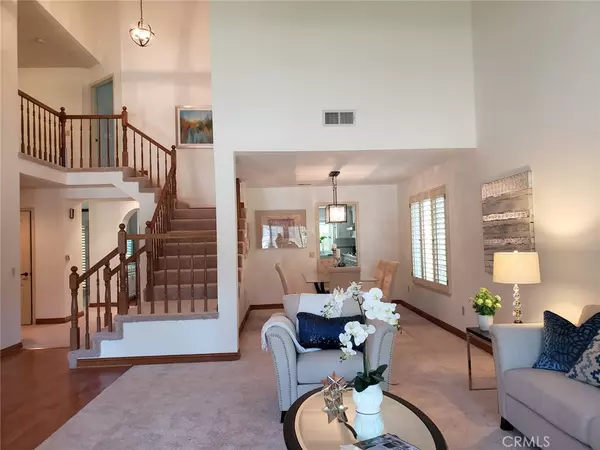$1,115,000
$1,115,000
For more information regarding the value of a property, please contact us for a free consultation.
382 Southridge DR Oak Park, CA 91377
4 Beds
3,048 SqFt
Key Details
Sold Price $1,115,000
Property Type Single Family Home
Sub Type Single Family Residence
Listing Status Sold
Purchase Type For Sale
Square Footage 3,048 sqft
Price per Sqft $365
Subdivision Rolling Hills Estates (843)
MLS Listing ID SR20178086
Sold Date 10/22/20
Bedrooms 4
Construction Status Updated/Remodeled
HOA Y/N No
Year Built 1988
Lot Size 6,507 Sqft
Property Description
TAKE ANOTHER LOOK- A superb value in this Oak Park community on a charming flat cul-de-sac. You will not want to miss this great home offering 4 bedroom PLUS bonus, new carpeting, freshly painted walls, energy efficient windows, and new lighting fixtures. Enter a spacious flowing living room & dining room with shutters and vaulted ceilings creating a spacious feel. The remodeled kitchen with white cabinets, has a spacious center island, stunning granite counter tops, stainless appliances, shutters & a great breakfast area to gather with views to the yard.
There is a bedroom on the first floor, with a walk-in closet which is adjacent to a remodeled powder room with a full shower that is most convenient. The warm and inviting family room is accented with a fireplace, bar area and sliding doors that lead to the entertainer’s yard for a perfect setting.
Upstairs there are two additional bedrooms PLUS a versatile and generous bonus room with vaulted ceilings. There is an additional remodeled hall bath as well.The owner's suite enjoys a balcony with views to the superb backyard. The remodeled master bath features double sinks, separate tub and a state-of-the-art shower.
When it's time to relax, you will meander to the backyard and enjoy a beautiful large spa with a waterfall, Bar B Q center, patio area for entertaining, and a grassy play area. In award winning Oak Park Schools. It is simply a wonderful place to call home!
Location
State CA
County Ventura
Area Agoa - Agoura
Rooms
Main Level Bedrooms 1
Interior
Interior Features Built-in Features, Crown Molding, High Ceilings, Unfurnished, Bedroom on Main Level, Walk-In Closet(s)
Cooling Central Air
Flooring Carpet, Tile, Wood
Fireplaces Type Family Room
Fireplace Yes
Appliance 6 Burner Stove, Built-In Range, Dishwasher, Gas Cooktop, Disposal, Range Hood
Laundry Washer Hookup, Inside, Laundry Room
Exterior
Exterior Feature Barbecue
Parking Features Door-Multi, Driveway Level, Garage Faces Front, Garage, Off Street
Garage Spaces 2.0
Garage Description 2.0
Fence Good Condition, Stone
Pool None
Community Features Biking, Curbs, Hiking, Park, Street Lights, Suburban, Sidewalks
Utilities Available Cable Available, Phone Available
View Y/N Yes
View Trees/Woods
Porch Concrete, Open, Patio
Attached Garage Yes
Total Parking Spaces 4
Private Pool No
Building
Lot Description Back Yard, Cul-De-Sac, Front Yard, Walkstreet
Story Two
Entry Level Two
Foundation Slab
Sewer Public Sewer
Water Other
Architectural Style Cottage
Level or Stories Two
New Construction No
Construction Status Updated/Remodeled
Schools
School District Oak Park Unified
Others
Senior Community No
Tax ID 8000350405
Security Features Carbon Monoxide Detector(s),Fire Detection System,Smoke Detector(s)
Acceptable Financing Cash to New Loan
Listing Terms Cash to New Loan
Financing Cash to Loan
Special Listing Condition Standard
Read Less
Want to know what your home might be worth? Contact us for a FREE valuation!

Our team is ready to help you sell your home for the highest possible price ASAP

Bought with Allen Brodetsky • Boutique Realty
The Wilkas Group - Lenore & Alexander Wilkas
Real Estate Advisors | License ID: 01343201 & 01355442





