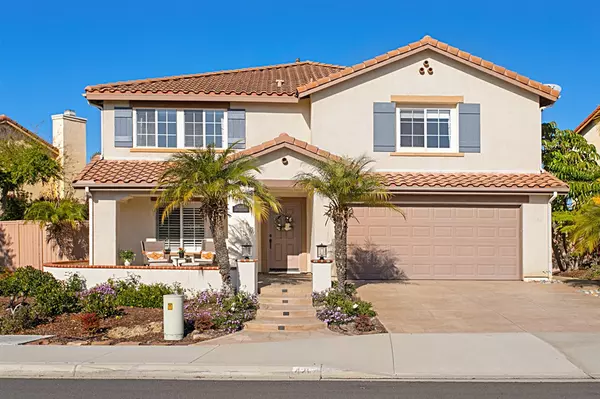$799,000
$799,000
For more information regarding the value of a property, please contact us for a free consultation.
4264 Alta Vista Ct Oceanside, CA 92057
4 Beds
4 Baths
3,516 SqFt
Key Details
Sold Price $799,000
Property Type Single Family Home
Sub Type Single Family Residence
Listing Status Sold
Purchase Type For Sale
Square Footage 3,516 sqft
Price per Sqft $227
Subdivision Oceanside
MLS Listing ID 200011761
Sold Date 05/22/20
Bedrooms 4
Full Baths 3
Half Baths 1
Construction Status Turnkey
HOA Fees $158/mo
HOA Y/N Yes
Year Built 2003
Lot Size 7,405 Sqft
Acres 0.17
Property Description
CALIFORNIA LIVING AT ITS BEST! Enjoy beautiful sunsets while listening to the bells of the iconic San Luis Rey Mission. Expansive unobstructed VIEWS make this home one of the most sought after locations in Mission View Estates. An open floor plan concept with over 3500 sq ft of living space, beckons family, friends & good times. There is an ample living room, formal dining room & a spacious family room with a fireplace, that spills into a cooks delight kitchen with ...(MORE below in Supplemental Remarks) (Continued Public Remarks) ..... stainless steel appliances, large center island and a huge walk-in pantry. The lavish master suite boasts the same unobstructed VIEWS! At over 400sq ft there is ample room for a master retreat, office area or workout area take your pick. There are three large secondary bedrooms one with en suite bath makes it perfect for guests or multi generational living. There is a spacious loft area that opens to all four bedrooms, ideal for a game room, billiard room, play room or whatever you may desire. Builders upgrades include crown molding and arch doorways throughout. Within walking distance to elementary, middle and high schools make this an ideal location. You will enjoy amazing sunsets in your low maintenance yard equipped with decorative fountain, fire pit and new BBQ (incl).. Neighborhoods: Ivey Ranch Equipment: Garage Door Opener, Water Filtration Other Fees: 0 Sewer: Sewer Connected, Public Sewer
Location
State CA
County San Diego
Area 92057 - Oceanside
Building/Complex Name Mission View Estates
Zoning R-1:SINGLE
Rooms
Ensuite Laundry Electric Dryer Hookup, Gas Dryer Hookup, Inside, Laundry Room
Interior
Interior Features Ceiling Fan(s), Crown Molding, Granite Counters, High Ceilings, Open Floorplan, Pantry, Recessed Lighting, All Bedrooms Up, Loft, Walk-In Pantry, Walk-In Closet(s)
Laundry Location Electric Dryer Hookup,Gas Dryer Hookup,Inside,Laundry Room
Heating Forced Air, Natural Gas
Cooling Central Air, Dual
Flooring Carpet, Tile
Fireplaces Type Family Room
Fireplace Yes
Appliance Double Oven, Dishwasher, Electric Oven, Gas Cooking, Gas Cooktop, Disposal, Gas Water Heater, Refrigerator
Laundry Electric Dryer Hookup, Gas Dryer Hookup, Inside, Laundry Room
Exterior
Garage Direct Access, Driveway, Garage, Garage Door Opener, On Street
Garage Spaces 2.0
Garage Description 2.0
Fence Average Condition, Wood, Wrought Iron
Pool None
View Y/N Yes
View Mountain(s)
Roof Type Concrete
Accessibility None
Porch Concrete
Parking Type Direct Access, Driveway, Garage, Garage Door Opener, On Street
Total Parking Spaces 4
Private Pool No
Building
Lot Description Drip Irrigation/Bubblers, Sprinkler System
Story 2
Entry Level Two
Water Public
Architectural Style Mediterranean
Level or Stories Two
Construction Status Turnkey
Others
HOA Name Mission View Estates
Tax ID 1587600700
Security Features Carbon Monoxide Detector(s),Smoke Detector(s)
Acceptable Financing Cash, Conventional, FHA, VA Loan
Listing Terms Cash, Conventional, FHA, VA Loan
Financing Conventional
Special Listing Condition Standard
Read Less
Want to know what your home might be worth? Contact us for a FREE valuation!

Our team is ready to help you sell your home for the highest possible price ASAP

Bought with Renee Keeling • Signature Real Estate Group

The Wilkas Group - Lenore & Alexander Wilkas
Real Estate Advisors | License ID: 01343201 & 01355442





