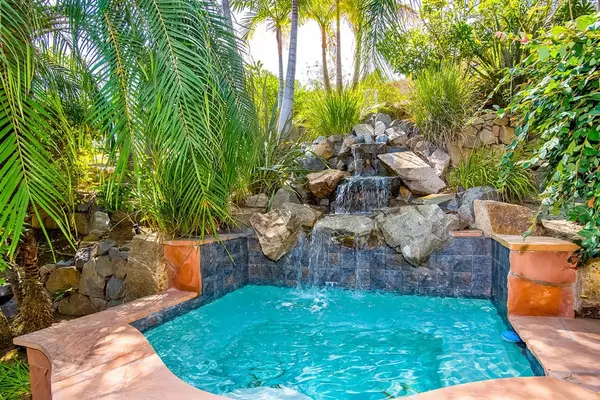$1,333,333
$1,395,000
4.4%For more information regarding the value of a property, please contact us for a free consultation.
2211 RUNNING SPRING PLACE Encinitas, CA 92024
4 Beds
3 Baths
2,846 SqFt
Key Details
Sold Price $1,333,333
Property Type Single Family Home
Sub Type Single Family Residence
Listing Status Sold
Purchase Type For Sale
Square Footage 2,846 sqft
Price per Sqft $468
Subdivision Encinitas
MLS Listing ID 180049942
Sold Date 12/18/18
Bedrooms 4
Full Baths 2
Half Baths 1
Condo Fees $115
HOA Fees $115/mo
HOA Y/N Yes
Year Built 1983
Lot Size 0.450 Acres
Property Description
Custom built home in the charming enclave of Ranch View Estates, a 31 home community on large lots, conveniently located on the edge of Encinitas overlooking Olivenhain. Beautiful street appeal and located on a small, quiet cul-de-sac street, this immaculate home features 4BR + bonus room, 3 car garage, private, pool-sized yard w/large spa & waterfall, firepit, covered outdoor room w/BBQ, refrig. & TV for entertaining, upper lot with lots of room to play! A perfect family home in a desirable neighborhood! Great Encinitas location with seclusion yet very close to schools, shopping, restaurants and beaches. Community pool, tennis, playground, green belts and rec center. Great floorplan with oversized master with updated bath, his and her closets, large balcony. Bonus room has built-ins, so makes a great office, study room or play room. Separate living and dining rooms, family room and breakfast nook off kitchen, inside laundry room. Property backs to acres of open space. Desirable San Dieguito school district.. Neighborhoods: Ranch View Estates Complex Features: ,,, Equipment: Dryer,Garage Door Opener, Satellite Dish, Washer Other Fees: 36 Sewer: Sewer Connected Topography: LL,SSLP
Location
State CA
County San Diego
Area 92024 - Encinitas
Zoning R-1:SINGLE
Interior
Interior Features Built-in Features, Ceiling Fan(s), Bedroom on Main Level, Walk-In Closet(s)
Heating Forced Air, Natural Gas
Cooling None
Flooring Carpet, Tile
Fireplaces Type Family Room
Fireplace Yes
Appliance Built-In Range, Dishwasher, Electric Oven, Disposal, Gas Water Heater, Microwave, Refrigerator
Laundry Gas Dryer Hookup, Laundry Room
Exterior
Parking Features Driveway, Garage, Garage Door Opener
Garage Spaces 3.0
Garage Description 3.0
Fence Partial
Pool Heated, None, Association
Utilities Available Phone Connected, Sewer Connected, Water Connected
Amenities Available Clubhouse, Playground, Pool
Porch Covered
Total Parking Spaces 7
Private Pool No
Building
Lot Description Sprinkler System
Story 2
Entry Level Two
Architectural Style Mediterranean
Level or Stories Two
Others
HOA Name Village Park Trails
Tax ID 2654020700
Security Features Carbon Monoxide Detector(s),Smoke Detector(s)
Acceptable Financing Cash, Conventional
Listing Terms Cash, Conventional
Financing Conventional
Read Less
Want to know what your home might be worth? Contact us for a FREE valuation!

Our team is ready to help you sell your home for the highest possible price ASAP

Bought with Steven Cooper • HomeSmart Realty West
The Wilkas Group - Lenore & Alexander Wilkas
Real Estate Advisors | License ID: 01343201 & 01355442





