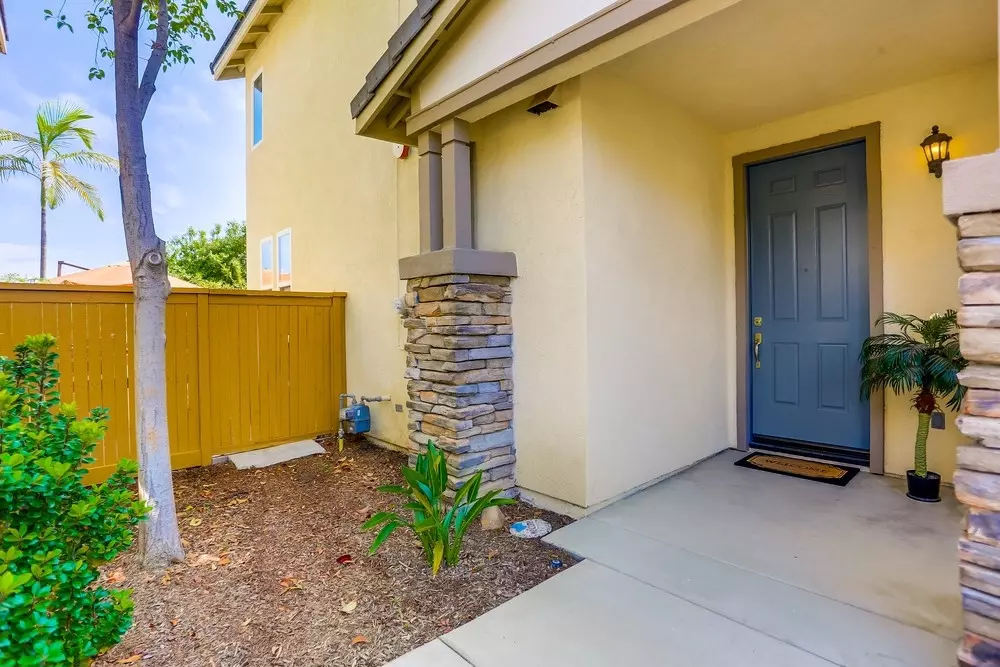$787,000
$784,999
0.3%For more information regarding the value of a property, please contact us for a free consultation.
9839 Fieldthorn Street San Diego, CA 92127
3 Beds
3 Baths
1,690 SqFt
Key Details
Sold Price $787,000
Property Type Single Family Home
Sub Type Single Family Residence
Listing Status Sold
Purchase Type For Sale
Square Footage 1,690 sqft
Price per Sqft $465
Subdivision Rancho Bernardo
MLS Listing ID 180041383
Sold Date 08/30/18
Bedrooms 3
Full Baths 2
Half Baths 1
Condo Fees $85
HOA Fees $85/mo
HOA Y/N Yes
Year Built 2003
Property Description
Priced to sell...the upgraded open floor plan and style of this 4S Ranch home leaves little for your 'want list.' First enter through the front door is a very spacious living room which is adjacent to the kitchen making supervising children and entertaining ideal, a half bath, and the two space epoxy garage. The upstairs features two large secondary bedrooms, an en-suite bath with dual vanity, a loft, and the master suite. Then step outside to a custom landscaping, private mountain views and BBQ pavilion. Welcome to 4S Ranch, the buzz of Poway schools, yet San Diego convenient location. 4S Ranch feature planned community parks, to include baseball fields, soccer field, playground, and picnic areas, plus a community gathering area include flowering trees, trails, picnic area and open lawn. All this in renowned Poway School District (Stone Ranch Elementary, Design 39 Campus, Oak Valley Middle School and Del Norte High School)!. Neighborhoods: 4S Ranch Complex Features: ,, Equipment: Dryer,Garage Door Opener, Range/Oven, Washer Other Fees: 95 Sewer: Sewer Connected Topography: LL
Location
State CA
County San Diego
Area 92127 - Rancho Bernardo
Building/Complex Name Tanglewood
Interior
Interior Features Loft
Heating Forced Air, Natural Gas
Cooling Central Air
Fireplaces Type Living Room
Fireplace Yes
Appliance Dishwasher, Disposal, Microwave, Refrigerator
Laundry Electric Dryer Hookup, In Garage
Exterior
Garage Spaces 2.0
Garage Description 2.0
Pool Community
Community Features Pool
Total Parking Spaces 2
Private Pool No
Building
Story 2
Entry Level Two
Level or Stories Two
Others
HOA Name Tanglewood & Summerwood
Tax ID 6785021203
Acceptable Financing Cash, Conventional, FHA, VA Loan
Listing Terms Cash, Conventional, FHA, VA Loan
Financing Conventional
Special Listing Condition Standard
Read Less
Want to know what your home might be worth? Contact us for a FREE valuation!

Our team is ready to help you sell your home for the highest possible price ASAP

Bought with Feng Liang • San Diego Sunrise Realty

The Wilkas Group - Lenore & Alexander Wilkas
Real Estate Advisors | License ID: 01343201 & 01355442





