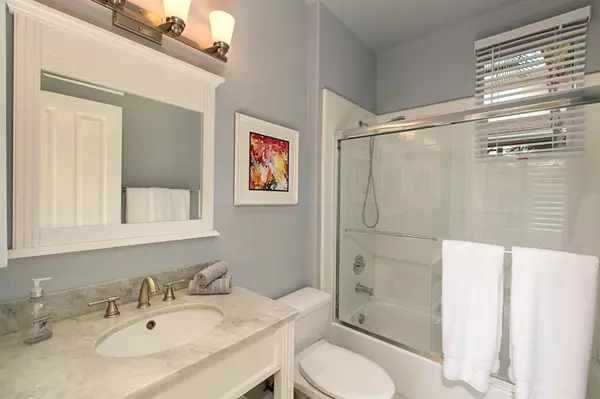$1,110,000
$1,129,000
1.7%For more information regarding the value of a property, please contact us for a free consultation.
10903 Vereda Sol Del Dios San Diego, CA 92130
3 Beds
2 Baths
1,818 SqFt
Key Details
Sold Price $1,110,000
Property Type Single Family Home
Sub Type Single Family Residence
Listing Status Sold
Purchase Type For Sale
Square Footage 1,818 sqft
Price per Sqft $610
Subdivision Carmel Valley
MLS Listing ID 180065353
Sold Date 12/31/18
Bedrooms 3
Full Baths 2
Condo Fees $26
HOA Fees $26/mo
HOA Y/N Yes
Year Built 2000
Lot Size 5,662 Sqft
Property Description
Unique opportunity to own a sparkling, model condition, one level home located on a premium corner lot. This rare single-story home boasts a spacious kitchen with stainless steel appliances, 5 burner cooktop, abundant cabinets, and walk-in pantry. The master bath is complete with dual sinks, soaking tub, step-in shower with bench, and adjoins a generously sized walk in closet. For added privacy, the second and third bedrooms are located on the east wing of the house along with the hall bath and laundry room. Natural gas built-in BBQ with adjoining banquette for outdoor entertaining. This light and bright very open floor plan also features travertine floors, plantation shutters, recessed lighting, air conditioning, paid off solar system, outside drip system, extensive garage storage, and much more! Great school district and conveniently located within walking distance to shopping and parks. Archways create a graceful transition from one living area to the next. Every room in the house exudes a feeling of refined elegance in a stylish, yet relaxed atmosphere.. Neighborhoods: St. Augustine Equipment: Dryer,Garage Door Opener, Range/Oven, Washer Other Fees: 0 Sewer: Sewer Connected Topography: LL
Location
State CA
County San Diego
Area 92130 - Carmel Valley
Zoning R-1:SINGLE
Interior
Interior Features All Bedrooms Down, Bedroom on Main Level, Walk-In Closet(s)
Heating Forced Air, Fireplace(s), See Remarks
Cooling Central Air
Fireplaces Type Dining Room
Fireplace Yes
Appliance Dishwasher, Disposal, Microwave, Refrigerator
Laundry Laundry Room, See Remarks
Exterior
Parking Features Driveway
Garage Spaces 2.0
Garage Description 2.0
Fence Partial
Pool None
Total Parking Spaces 4
Private Pool No
Building
Story 1
Entry Level One
Level or Stories One
Others
HOA Name Walters Mgmt
Tax ID 3075502200
Acceptable Financing Cash, Conventional, FHA, VA Loan
Listing Terms Cash, Conventional, FHA, VA Loan
Financing Conventional
Read Less
Want to know what your home might be worth? Contact us for a FREE valuation!

Our team is ready to help you sell your home for the highest possible price ASAP

Bought with Russell Petrone • Petrone Properties, Inc
The Wilkas Group - Lenore & Alexander Wilkas
Real Estate Advisors | License ID: 01343201 & 01355442





