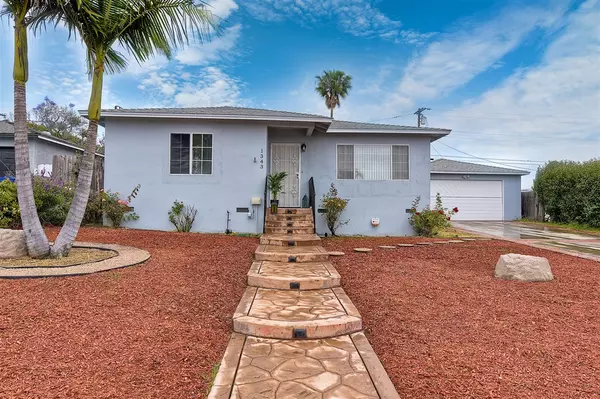$512,000
$525,000
2.5%For more information regarding the value of a property, please contact us for a free consultation.
1343 Costa Ave Chula Vista, CA 91911
3 Beds
2 Baths
1,425 SqFt
Key Details
Sold Price $512,000
Property Type Single Family Home
Sub Type Single Family Residence
Listing Status Sold
Purchase Type For Sale
Square Footage 1,425 sqft
Price per Sqft $359
Subdivision Chula Vista
MLS Listing ID 190033703
Sold Date 08/28/19
Bedrooms 3
Full Baths 2
HOA Y/N No
Year Built 1951
Property Description
This beautiful home is turnkey ready for a family. This 3 beds & 2 bath home has a new roof, new interior and exterior paint, new carpet, newer kitchen with large master bedroom addition. Kitchen is a chef's delight with granite, stainless steel w/ amazing storage. Private master suite boosts a walking closet & spa bathroom with jetted bathtub. The detached two car garage w/ potential parking for RV. This beautiful home is turnkey ready for a family. 3 bedrooms & 2 bath home has a new roof, new paint, new carpet, newer kitchen with large master bedroom addition. Kitchen is a chef's delight with granite, stainless steel w/ amazing storage. The private master suite boosts a walking closet & spa bathroom with jetted bathtub. The detached two car garage is the perfect "Man Cave" w/ potential parking for RV. The backyard is perfect for family gatherings and garden.Seller permitted master suite only. 4th bedroom converted to dining room. Buyer and buyer's agent to confirm status of permits.. Neighborhoods: Chula Vista Equipment: Range/Oven Other Fees: 0 Sewer: Sewer Connected Topography: LL
Location
State CA
County San Diego
Area 91911 - Chula Vista
Zoning R-1
Rooms
Ensuite Laundry Gas Dryer Hookup, Laundry Room
Interior
Interior Features Bedroom on Main Level, Main Level Master
Laundry Location Gas Dryer Hookup,Laundry Room
Heating Fireplace(s), Natural Gas
Cooling None
Flooring Carpet, Tile, Wood
Fireplaces Type Decorative, Electric, Living Room
Fireplace Yes
Appliance Dishwasher, Disposal, Gas Water Heater, Microwave, Refrigerator, Water Heater
Laundry Gas Dryer Hookup, Laundry Room
Exterior
Garage Driveway
Garage Spaces 2.0
Garage Description 2.0
Pool None
View Y/N No
View None
Roof Type Composition
Porch Concrete, Patio
Parking Type Driveway
Total Parking Spaces 6
Private Pool No
Building
Lot Description Sprinkler System
Story 1
Entry Level One
Architectural Style Ranch
Level or Stories One
Others
Tax ID 6183330500
Acceptable Financing Cash, Conventional, FHA, VA Loan
Listing Terms Cash, Conventional, FHA, VA Loan
Financing FHA
Read Less
Want to know what your home might be worth? Contact us for a FREE valuation!

Our team is ready to help you sell your home for the highest possible price ASAP

Bought with Teresita Salazar • Coldwell Banker West

The Wilkas Group - Lenore & Alexander Wilkas
Real Estate Advisors | License ID: 01343201 & 01355442





