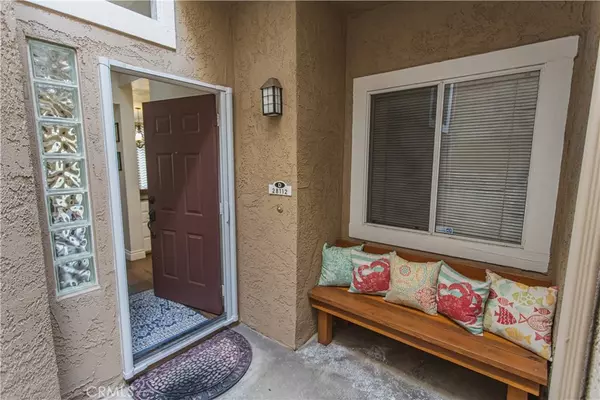$526,000
$524,888
0.2%For more information regarding the value of a property, please contact us for a free consultation.
28112 Newport WAY #D Laguna Niguel, CA 92677
2 Beds
3 Baths
1,124 SqFt
Key Details
Sold Price $526,000
Property Type Condo
Sub Type Condominium
Listing Status Sold
Purchase Type For Sale
Square Footage 1,124 sqft
Price per Sqft $467
Subdivision Expressions (Rne)
MLS Listing ID OC20029272
Sold Date 03/26/20
Bedrooms 2
Full Baths 2
Half Baths 1
Condo Fees $295
HOA Fees $295/mo
HOA Y/N Yes
Year Built 1989
Property Description
Welcome to the highly desirable Expressions tract in the Rancho Niguel community! This clean, light, and bright unit features a completely updated kitchen with custom cabinetry and granite counters, a large eating area and family room complete with a cozy fireplace and patio access, direct access garage, separate full size indoor laundry room, two bedrooms with the master featuring a walk in closet and balcony access. The gorgeous “resort style” community pool and spa is a short walk away with plenty of lounge chairs and a covered patio with restrooms for picnics or parties. The surrounding area offers nearby schools, 44-acre Laguna Niguel Regional Park, hiking trails, Lifetime Athletic Gym, movie theater, two large shopping centers with restaurants and retail stores. Close access to the 5 freeway and the 73 Toll Road. Optional membership is available to The Club at Rancho Niguel featuring 3 pools including Olympic size lap pool, 8 lighted tennis courts, 2 lighted basketball courts, 2 racquetball courts and gym.
Location
State CA
County Orange
Area Lnlak - Lake Area
Interior
Interior Features Balcony, Ceiling Fan(s), Crown Molding, Granite Counters, High Ceilings, All Bedrooms Up, Walk-In Closet(s)
Heating Central, Fireplace(s)
Cooling Central Air
Flooring Tile
Fireplaces Type Family Room, Gas
Fireplace Yes
Appliance Dishwasher, Electric Oven, Electric Range, Gas Cooktop, Disposal, Gas Range, Microwave, Self Cleaning Oven
Laundry Washer Hookup, Electric Dryer Hookup, Gas Dryer Hookup, Inside, Laundry Room
Exterior
Parking Features Direct Access, Door-Single, Garage Faces Front, Garage, Garage Door Opener, Storage
Garage Spaces 1.0
Garage Description 1.0
Pool Fenced, In Ground, Association
Community Features Curbs, Street Lights
Utilities Available Cable Available, Electricity Connected, Natural Gas Connected, Sewer Connected, Water Connected
Amenities Available Pool, Spa/Hot Tub
View Y/N Yes
View Trees/Woods
Porch Concrete, Deck, Patio
Attached Garage Yes
Total Parking Spaces 1
Private Pool No
Building
Story 2
Entry Level Two
Sewer Public Sewer
Water Public
Level or Stories Two
New Construction No
Schools
Elementary Schools Marian Bergeson
Middle Schools Aliso Viejo
High Schools Aliso Niguel
School District Capistrano Unified
Others
HOA Name Expressions at Rancho Niguel
Senior Community No
Tax ID 93334288
Acceptable Financing Cash, Conventional, FHA
Listing Terms Cash, Conventional, FHA
Financing Cash
Special Listing Condition Standard
Read Less
Want to know what your home might be worth? Contact us for a FREE valuation!

Our team is ready to help you sell your home for the highest possible price ASAP

Bought with Ellie Sonboli • Regency Real Estate Brokers
The Wilkas Group - Lenore & Alexander Wilkas
Real Estate Advisors | License ID: 01343201 & 01355442





