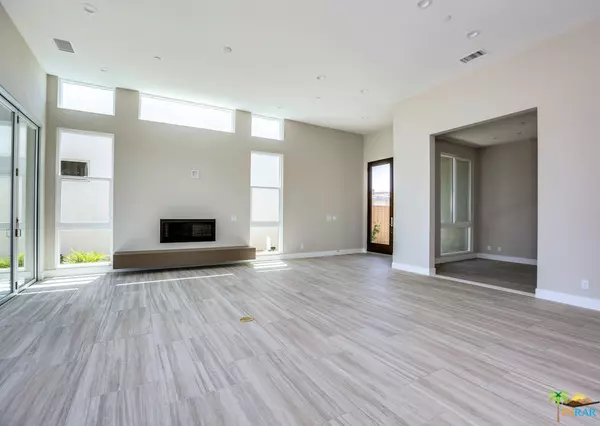$982,000
$1,039,995
5.6%For more information regarding the value of a property, please contact us for a free consultation.
1150 Celadon ST Palm Springs, CA 92262
3 Beds
4 Baths
2,598 SqFt
Key Details
Sold Price $982,000
Property Type Single Family Home
Sub Type Single Family Residence
Listing Status Sold
Purchase Type For Sale
Square Footage 2,598 sqft
Price per Sqft $377
Subdivision Escena
MLS Listing ID 19460068PS
Sold Date 10/28/19
Bedrooms 3
Full Baths 3
Half Baths 1
HOA Fees $175/mo
HOA Y/N Yes
Year Built 2019
Lot Size 6,721 Sqft
Acres 0.1543
Property Description
New construction Esprit Contemporary plan on home site 28 at Toll Brothers at Escena. This home has been redesigned from the original plan so that all 3 bedrooms feature ensuite bathrooms. Upgraded cabinetry, flooring, countertops and shower tile throughout. Beautiful east facing views on hole 3 of the Escena Golf Course can be enjoyed from your large covered patio and oversized pool and spa.
Location
State CA
County Riverside
Area 332 - Central Palm Springs
Rooms
Ensuite Laundry Laundry Room
Interior
Laundry Location Laundry Room
Heating Forced Air
Cooling Central Air, Zoned
Flooring Carpet, Tile
Fireplaces Type Gas Starter, Great Room
Fireplace Yes
Appliance Dishwasher, Gas Cooking, Refrigerator, Water To Refrigerator
Laundry Laundry Room
Exterior
Garage Direct Access, Garage
Garage Spaces 2.0
Garage Description 2.0
Pool Gunite, Electric Heat, In Ground, Private
Community Features Golf, Gated
Amenities Available Golf Course
View Y/N Yes
View Desert, Golf Course, Mountain(s)
Parking Type Direct Access, Garage
Attached Garage Yes
Total Parking Spaces 2
Private Pool Yes
Building
Lot Description Drip Irrigation/Bubblers, On Golf Course, Planned Unit Development, Sprinkler System
Story 1
Entry Level One
Architectural Style Contemporary
Level or Stories One
New Construction No
Others
Senior Community No
Tax ID 677710010
Security Features Security Gate,Gated Community,Key Card Entry
Acceptable Financing Cash to New Loan
Listing Terms Cash to New Loan
Financing Conventional
Special Listing Condition Standard
Read Less
Want to know what your home might be worth? Contact us for a FREE valuation!

Our team is ready to help you sell your home for the highest possible price ASAP

Bought with Eric Norton • Capitis Real Estate

The Wilkas Group - Lenore & Alexander Wilkas
Real Estate Advisors | License ID: 01343201 & 01355442





