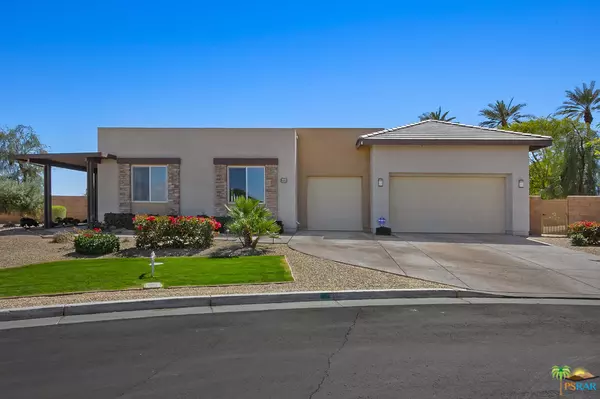$520,000
$529,000
1.7%For more information regarding the value of a property, please contact us for a free consultation.
80085 KINGSTON DR Bermuda Dunes, CA 92203
3 Beds
3 Baths
2,828 SqFt
Key Details
Sold Price $520,000
Property Type Single Family Home
Sub Type Single Family Residence
Listing Status Sold
Purchase Type For Sale
Square Footage 2,828 sqft
Price per Sqft $183
Subdivision Bdcc Country
MLS Listing ID 19445448PS
Sold Date 05/31/19
Bedrooms 3
Full Baths 2
Half Baths 1
Condo Fees $133
HOA Fees $133/mo
HOA Y/N Yes
Year Built 2015
Lot Size 0.290 Acres
Property Description
MAJOR price reduction for IMMEDIATE SALE! Former model home with upgrades & value galore. The open floor plan with separation of bedrooms is perfect for families & empty-nesters alike! Everyone in your family will have their own favorite space: 3 car garage; large media or play room with surround sound & Murphy Bed; gigantic master bath; master bedroom overlooking the pool & mountains; stunning wet bar with full height stone walls & wine fridge; backyard pool & spa with treetop views that go on forever; open cook's kitchen with stainless appliances, tons of storage, & large quartz island overlooking the great room. Don't miss the easy maintenance floors, upgraded sliders in living room & master, or the rich cabinet built-ins. This cul-de-sac location, high perch, and large side yards affords privacy and plenty of room to spread out.
Location
State CA
County Riverside
Area 312 - Bermuda Dunes, Myoma
Zoning 1OGB82PTJ2TF
Interior
Interior Features Breakfast Bar, Separate/Formal Dining Room, Walk-In Closet(s)
Heating Central
Cooling Central Air, Dual, Zoned
Flooring Carpet, Tile
Fireplace Yes
Appliance Dishwasher, Gas Cooking, Gas Cooktop, Microwave, Refrigerator, Water To Refrigerator
Laundry Laundry Room
Exterior
Garage Spaces 3.0
Garage Description 3.0
Pool Gunite, Electric Heat, In Ground, Private
Community Features Golf
View Y/N Yes
View City Lights, Mountain(s), Pool
Attached Garage Yes
Total Parking Spaces 3
Private Pool Yes
Building
Lot Description Sprinkler System
Story 1
Entry Level One
Architectural Style Contemporary
Level or Stories One
New Construction No
Others
Senior Community No
Tax ID 606050025
Financing Other
Special Listing Condition Standard
Read Less
Want to know what your home might be worth? Contact us for a FREE valuation!

Our team is ready to help you sell your home for the highest possible price ASAP

Bought with Yasmin Tobey • Compass
The Wilkas Group - Lenore & Alexander Wilkas
Real Estate Advisors | License ID: 01343201 & 01355442





