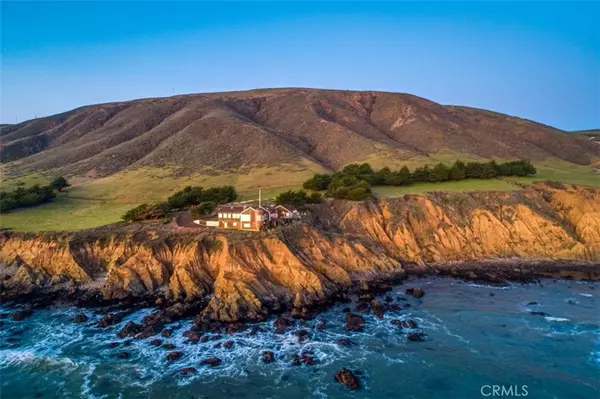$8,790,000
$8,790,000
For more information regarding the value of a property, please contact us for a free consultation.
400 Harmony Ranch RD Harmony, CA 93435
4 Beds
5 Baths
4,076 SqFt
Key Details
Sold Price $8,790,000
Property Type Single Family Home
Sub Type Single Family Residence
Listing Status Sold
Purchase Type For Sale
Square Footage 4,076 sqft
Price per Sqft $2,156
MLS Listing ID NS20004591
Sold Date 02/14/20
Bedrooms 4
Full Baths 4
Half Baths 1
HOA Y/N No
Year Built 1992
Lot Size 480.000 Acres
Property Description
Your epic journey on the stunning 480 +/- acre ocean Ranch begins through the gate off of Pacific Coast Highway. Located a mile South of Cambria and 10 miles North of Cayucos, the Ranch starts at the end of HWY 46 West at PCH. Through the gate, we pass a caretakers quarters & distinctive red barn. Continuing up the road we begin the gentle ascent to the ridgeline. A peaceful sense of anticipation builds as you soak in the stunning vistas of the Central Coast. Cresting the ridge you see & feel the sunlight dancing on the Pacific. Everything starts to slow down. The home comes into view as we roll through the gated entry, where the ocean seems to blend with the property. You, the home & ocean are all connected. This feeling remains until we leave the home. Built by a top Central Coast Craftsman in 1990, the 4,000 +/- sf classic estate sits mightily on the coastline bluffs, with miles of unobstructed views. The quality of the home compliments the building site & enhances the marine experience. There is a strong sense of physical & emotional well-being in the home. Majestic views in every room create a feeling of being on a luxury ocean liner. Even the lower garage & craft shop have epic vistas that clear the mind & heighten the senses. The home has alcoves, nooks, reading and gathering areas that warmly flow, connecting one to the water. Outside the flow is enhanced with decks, steps & pathways to explore your world of 480 +/- enchanting acres, however you choose to enjoy it.
Location
State CA
County San Luis Obispo
Area 699 - Not Defined
Zoning AG
Rooms
Other Rooms Barn(s)
Main Level Bedrooms 4
Interior
Interior Features Pantry, Storage, Wired for Sound, All Bedrooms Up, Bedroom on Main Level, Main Level Master, Multiple Master Suites, Walk-In Closet(s), Workshop
Cooling None
Fireplaces Type Kitchen, Living Room
Fireplace Yes
Appliance 6 Burner Stove, Dishwasher
Laundry Inside, Laundry Room
Exterior
Garage Spaces 3.0
Garage Description 3.0
Pool None
Community Features Rural
View Y/N Yes
View Hills, Ocean, Panoramic, Pasture, Water
Attached Garage Yes
Total Parking Spaces 3
Private Pool No
Building
Lot Description Agricultural, Sloped Down, Gentle Sloping, Horse Property, Pasture, Rolling Slope, Ranch
Story 2
Entry Level Two
Sewer Septic Type Unknown
Water Agricultural Well, Well
Level or Stories Two
Additional Building Barn(s)
New Construction No
Schools
School District Coast Unified
Others
Senior Community No
Tax ID 013201044
Acceptable Financing Cash, Cash to New Loan
Horse Property Yes
Listing Terms Cash, Cash to New Loan
Financing Cash
Special Listing Condition Trust
Read Less
Want to know what your home might be worth? Contact us for a FREE valuation!

Our team is ready to help you sell your home for the highest possible price ASAP

Bought with James Molnar • James Molnar Realty
The Wilkas Group - Lenore & Alexander Wilkas
Real Estate Advisors | License ID: 01343201 & 01355442





