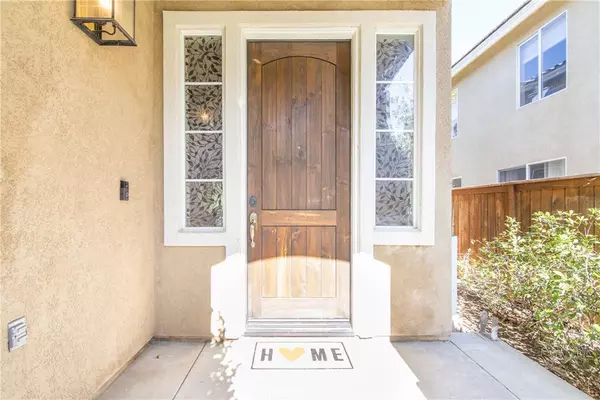$630,000
$639,990
1.6%For more information regarding the value of a property, please contact us for a free consultation.
20303 Aurora LN Canyon Country, CA 91351
4 Beds
3 Baths
2,476 SqFt
Key Details
Sold Price $630,000
Property Type Single Family Home
Sub Type Single Family Residence
Listing Status Sold
Purchase Type For Sale
Square Footage 2,476 sqft
Price per Sqft $254
Subdivision Monterey (Mtry)
MLS Listing ID SR19253133
Sold Date 12/20/19
Bedrooms 4
Full Baths 3
Condo Fees $104
HOA Fees $104/mo
HOA Y/N Yes
Year Built 1999
Lot Size 5.029 Acres
Property Description
Gorgeously Upgraded Canyon Country Home with 4 bedrooms,3 bathrooms and huge loft upstairs.This must see home sits in the private and quiet location with view and away from the main road in Rainbow Glen community, offering discreet privacy for you, nestled inside scenic Monterey area, the best of both worlds with highly convenient access to shopping centers (Costco, Sam’s Club, Wal-mart etc) and restaurants, and yet a beautiful neighborhood away from the city life. This sensational home features bright and light open floor plan with soaring high ceiling and lots of windows, upgraded laminated hardwood throughout, convenient 1 bed and 1 bath downstairs, spacious, really spacious kitchen with quartz stone island and countertop, newly painted cabinets and walk-in food pantry, open to large family room with fireplace, and much more! Large Master bedroom with two walk-in closets and master bathroom with bathtub and separate shower stall. Huge loft upstairs can be used as office/study or entertainment center. Do not miss the large front yard and backyard with green grass and gorgeous view, and playground just across the street. Recently painted inside and outside house. No rear neighbor. No Mello-Roos tax and low HOA due. Come and see this Canyon Country gem. Run and run, this will not last long! Absolutely must-see!
Location
State CA
County Los Angeles
Area Rbgl - Rainbow Glen
Zoning SCUR2
Rooms
Main Level Bedrooms 1
Interior
Interior Features Ceiling Fan(s), High Ceilings, Pantry, Recessed Lighting, Loft, Walk-In Pantry, Walk-In Closet(s)
Heating Central
Cooling Central Air
Flooring Laminate, Tile
Fireplaces Type Family Room
Fireplace Yes
Appliance Dishwasher, Gas Cooktop, Disposal, Microwave, Water Heater
Laundry Washer Hookup, Gas Dryer Hookup, Inside
Exterior
Parking Features Concrete, Driveway, Garage
Garage Spaces 2.0
Garage Description 2.0
Fence Wood, Wrought Iron
Pool None
Community Features Street Lights, Sidewalks
Amenities Available Playground
View Y/N Yes
View Mountain(s), Neighborhood
Roof Type Tile
Attached Garage Yes
Total Parking Spaces 2
Private Pool No
Building
Lot Description Back Yard, Front Yard, Sprinkler System
Story Two
Entry Level Two
Foundation Slab
Sewer Public Sewer
Water Public
Level or Stories Two
New Construction No
Schools
School District William S. Hart Union
Others
HOA Name Monterey HOA
Senior Community No
Tax ID 2836057156
Acceptable Financing Cash to New Loan
Listing Terms Cash to New Loan
Financing Conventional
Special Listing Condition Standard
Read Less
Want to know what your home might be worth? Contact us for a FREE valuation!

Our team is ready to help you sell your home for the highest possible price ASAP

Bought with Nasif Chen Sang • Keller Williams Encino-Sherman Oaks
The Wilkas Group - Lenore & Alexander Wilkas
Real Estate Advisors | License ID: 01343201 & 01355442





