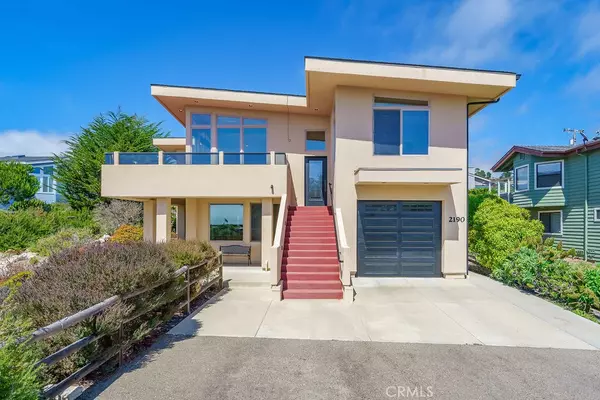$1,090,000
$1,125,000
3.1%For more information regarding the value of a property, please contact us for a free consultation.
2190 Windsor BLVD Cambria, CA 93428
3 Beds
3 Baths
1,993 SqFt
Key Details
Sold Price $1,090,000
Property Type Single Family Home
Sub Type Single Family Residence
Listing Status Sold
Purchase Type For Sale
Square Footage 1,993 sqft
Price per Sqft $546
Subdivision Marine Terrace(440)
MLS Listing ID SC19168674
Sold Date 12/20/19
Bedrooms 3
Full Baths 3
Construction Status Turnkey
HOA Y/N No
Year Built 2008
Lot Size 3,484 Sqft
Property Description
This modern beach house was newly constructed in 2008 and is perfectly sited on a corner lot on Marine Terrace. An absolutely stunning home just steps to the ocean and Fiscallini ranch preserve. An open concept design with large custom windows and clean lines throughout enhance the interior spaces for a completely timeless look while taking advantage of the ocean views. A few of the highlights include the generously sized chef's kitchen with Jenn Air appliances, a kitchen island with eating bar, a separate back deck off the kitchen ideal for a barbecue, gorgeous wood cabinetry with a built in office area, a formal dining room, hardwood flooring and granite surfaces everywhere; even granite window sills throughout! Also located on this upper living level is a guest bath and guests bedroom which enjoys more sights of the Pacific. Downstairs there are two bedrooms with two en suite bathrooms and a laundry room. The master suite opens to a concrete patio and grounds with a well appointed bathroom with dual sinks, separate soaking tub and shower. Truly a remarkable & quality home constructed with low maintenance materials such as stucco exterior and drought resistant landscaping capturing the epitome of Cambria seaside.
Location
State CA
County San Luis Obispo
Area Camb - Cambria
Zoning RSF
Rooms
Main Level Bedrooms 1
Interior
Interior Features Built-in Features, Cathedral Ceiling(s), Granite Counters, High Ceilings, Living Room Deck Attached, Open Floorplan, Recessed Lighting, Bedroom on Main Level, Utility Room, Walk-In Closet(s)
Heating Forced Air, Fireplace(s), Natural Gas
Cooling None
Flooring Carpet, Wood
Fireplaces Type Free Standing, Gas, Living Room
Fireplace Yes
Appliance Convection Oven, Dishwasher, Electric Oven, Gas Cooktop, Disposal, Ice Maker, Self Cleaning Oven
Laundry Washer Hookup, Electric Dryer Hookup, Gas Dryer Hookup, Inside, Laundry Room
Exterior
Garage Concrete, Door-Single, Driveway, Garage Faces Front, Garage, Paved
Garage Spaces 1.0
Garage Description 1.0
Fence Average Condition, Wood
Pool None
Community Features Suburban, Park
Utilities Available Cable Available, Electricity Connected, Natural Gas Connected, Phone Available, Sewer Connected, Water Connected
Waterfront Description Beach Access
View Y/N Yes
View Ocean
Roof Type Composition,Membrane
Porch Concrete, Covered, Deck, Front Porch, Wood, Wrap Around
Attached Garage Yes
Total Parking Spaces 1
Private Pool No
Building
Lot Description 0-1 Unit/Acre, Front Yard, Landscaped, Level, Near Park
Story 2
Entry Level Two
Foundation Slab
Sewer Public Sewer
Water Public
Architectural Style Modern
Level or Stories Two
New Construction No
Construction Status Turnkey
Schools
School District Coast Unified
Others
Senior Community No
Tax ID 023047001
Security Features Carbon Monoxide Detector(s),Smoke Detector(s)
Acceptable Financing Cash, Cash to New Loan, Conventional
Listing Terms Cash, Cash to New Loan, Conventional
Financing Conventional
Special Listing Condition Standard
Read Less
Want to know what your home might be worth? Contact us for a FREE valuation!

Our team is ready to help you sell your home for the highest possible price ASAP

Bought with Lance Morales • Re/Max Pines by the Sea

The Wilkas Group - Lenore & Alexander Wilkas
Real Estate Advisors | License ID: 01343201 & 01355442





