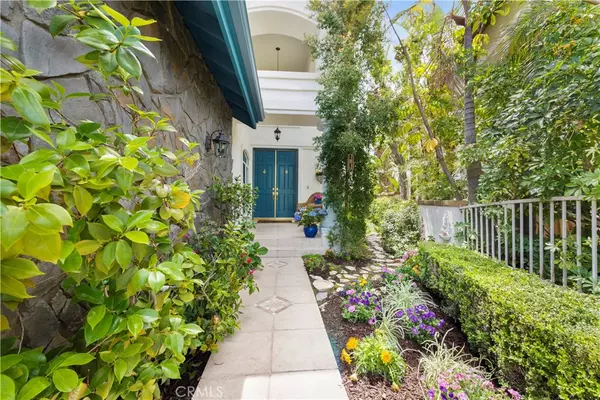$875,000
$865,000
1.2%For more information regarding the value of a property, please contact us for a free consultation.
32272 Via Del Nido Rancho Santa Margarita, CA 92679
4 Beds
3 Baths
3,094 SqFt
Key Details
Sold Price $875,000
Property Type Single Family Home
Sub Type Single Family Residence
Listing Status Sold
Purchase Type For Sale
Square Footage 3,094 sqft
Price per Sqft $282
Subdivision Brighton Summit (Bs)
MLS Listing ID OC19234566
Sold Date 11/26/19
Bedrooms 4
Full Baths 2
Half Baths 1
Condo Fees $298
HOA Fees $298/mo
HOA Y/N Yes
Year Built 1990
Lot Size 5,662 Sqft
Property Description
VERY BEST VALUE IN RSM & RANCHO CIELO!! TOP OF THE MOUNTAIN LOC. W/PANORAMIC EAST & SOUTHERN VIEWS! Watch full moon rise from your private patio & yard! This is the LARGEST home in a 100K price range & is picture perfect! The views from inside will take your breath away! End of a small CDS in prestigious gated Rancho Cielo-the ULTIMATE in privacy, quiet & views! Relax overlooking the wilderness as you enjoy dinner/drinks from the beautiful updated patio & floral gardens. Meticulously cared for by original owners & many improvements & updates. Floor plan w/4 BR up, large master suite to the rear takes advantage of the view. 2 staircases give you easy access to the 2nd level 3 other bedrooms PLUS a loft/library/bonus rm. Upgrades include master closet with built ins, Indonesian hardwood flooring in master with custom fireplace mantle. Pella windows & french doors, crown molding & ceiling fans throughout, Armstrong wood flooring in entry. Beautiful hardscape, long pebbletech driveway and rear patios plus Italian Mosaic inlay in entry. New dual zone heating & AC systems. You can feel the warmth & love in this gorgeous home! PERFECTLY ready to see at all times! Property is in the Saddleback district-Robinson Elem. & Mission HS! Close to the lake, shopping, toll road-you name it! Community pool & spa, tennis & playground and you can even walk to RSM Lake & the store! Guaranteed you will LOVE IT!! LOOK @ the pictures! It is a fabulous hm on a great lot w/killer view & location!
Location
State CA
County Orange
Area Rclo - Rancho Cielo
Interior
Interior Features All Bedrooms Up, Entrance Foyer, Loft, Walk-In Pantry, Walk-In Closet(s)
Cooling Central Air, Dual, Zoned
Fireplaces Type Family Room, Living Room, Master Bedroom
Fireplace Yes
Laundry Inside, Laundry Room
Exterior
Garage Spaces 3.0
Garage Description 3.0
Pool Association
Community Features Biking, Curbs, Foothills, Hiking, Street Lights, Sidewalks
Amenities Available Controlled Access, Barbecue, Picnic Area, Playground, Pool, Guard, Spa/Hot Tub, Security, Tennis Court(s)
View Y/N Yes
View City Lights, Canyon, Park/Greenbelt, Hills, Mountain(s), Neighborhood, Panoramic, Trees/Woods
Attached Garage Yes
Total Parking Spaces 3
Private Pool No
Building
Lot Description 0-1 Unit/Acre, Back Yard, Cul-De-Sac, Front Yard, Irregular Lot, Lawn, Street Level, Yard
Story Two
Entry Level Two
Sewer Public Sewer
Water Public
Level or Stories Two
New Construction No
Schools
Elementary Schools Robinson Ranch
Middle Schools Rancho Santa Margarita
High Schools Mission Viejo
School District Saddleback Valley Unified
Others
HOA Name Rancho Cielo
Senior Community No
Tax ID 83354127
Acceptable Financing Cash to New Loan
Listing Terms Cash to New Loan
Financing Conventional
Special Listing Condition Standard
Read Less
Want to know what your home might be worth? Contact us for a FREE valuation!

Our team is ready to help you sell your home for the highest possible price ASAP

Bought with Stephanie Halvorson • Hart Coastal Group

The Wilkas Group - Lenore & Alexander Wilkas
Real Estate Advisors | License ID: 01343201 & 01355442





