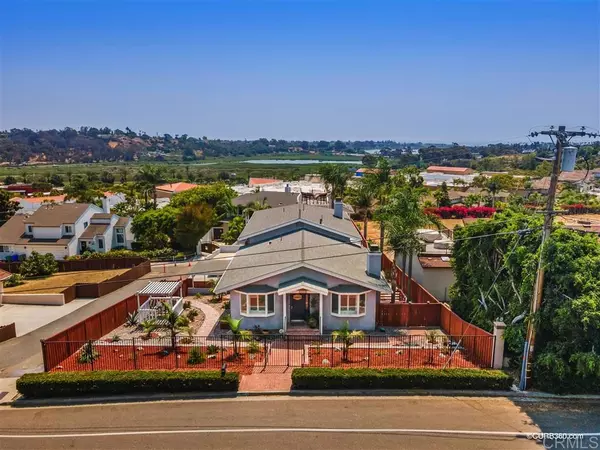$955,000
$999,000
4.4%For more information regarding the value of a property, please contact us for a free consultation.
1811 Ivy Rd Oceanside, CA 92054
3 Beds
3 Baths
2,472 SqFt
Key Details
Sold Price $955,000
Property Type Single Family Home
Sub Type Single Family Residence
Listing Status Sold
Purchase Type For Sale
Square Footage 2,472 sqft
Price per Sqft $386
Subdivision Other (Othr)
MLS Listing ID 200040485
Sold Date 10/15/20
Bedrooms 3
Full Baths 3
HOA Y/N No
Year Built 1989
Lot Size 9,583 Sqft
Acres 0.22
Lot Dimensions Assessor
Property Description
Great opportunity to own in the highly desirable community of Fire Mountain!! This home shows true pride of ownership and features 3 bedrooms and 2 bathrooms upstairs and a granny flat downstairs with a bedroom, bathroom, and living area. Highly upgraded with wood-like tile flooring, quartz counters, stainless appliances, soft closing drawers, vaulted ceilings, 2 fireplaces, and a 2 car garage. Walk out on the enormous deck and enjoy your panoramic ocean views with your morning coffee or cocktail. [Supplement]: 1811 Ivy Road Owner Upgrades Exterior: Yard/Exterior Area - Front Yard Metal Fencing with Lockable Gate with stair rails - Side Yards Cedar Fencing - Draught Tolerant/Low Maintenance Landscaping - Front Yard Gazebo - Brick Walkways - Drip Irrigation Front and Side Yard - Front and Side Yard Solar Lighting - Front Yard Retaining walls - Side and Rear Yard Concrete Walkways and Patio - Carport Home - Replace Roof and add Rain Gutters - Foundation waterproofing to including French Drains front and sides of house - Paint Eves and Facia - Deck Coating Main Floor - Tile Flooring All Rooms - Painting All Rooms - High Efficiency DC Ceiling Fans - Shutters for All Windows, Blind for Kitchen Sink Window - All Electrical Switches and Outlets Replaced - LED lighting Ceiling, Kitchen Under Counter Lighting, and Island Pendant Lighting - Front Door - Fiberglass Door and Stainless-Steel Security Door in the Family Room - Complete Kitchen Remodel to include appliances, Cabinets, Kitchen Island, and Plumbing to include fixtures, supply lines, and Valves - Fire-Place Facade and Mantel - Laundry Room Washer/Dryer, Stainless Sink, All Plumbing Valves and Lines Replaced Upper Floor - Bedroom 1- Ceiling Fan, Electrical outlets and Switches, Fiber Glass Door and Stainless-Steel Security Door to Deck, Paint, Window Coverings - Guest Bath - Window Coverings, Paint to Include Cabinets, All Plumbing Valves and Lines, Sink, LED Lighting, Cabinet Hardware, Electrical Switches and Outl...
Location
State CA
County San Diego
Area 92054 - Oceanside
Rooms
Ensuite Laundry Electric Dryer Hookup, Gas Dryer Hookup, Laundry Room
Interior
Laundry Location Electric Dryer Hookup,Gas Dryer Hookup,Laundry Room
Heating Forced Air, Natural Gas
Cooling Central Air
Fireplace Yes
Appliance Dishwasher, Gas Cooking, Disposal, Gas Oven, Gas Range
Laundry Electric Dryer Hookup, Gas Dryer Hookup, Laundry Room
Exterior
Exterior Feature Fire Pit
Garage Attached Carport, Carport, Driveway, Garage, Garage Door Opener
Garage Spaces 2.0
Garage Description 2.0
Pool None
View Y/N Yes
View Ocean, Panoramic
Roof Type Composition
Parking Type Attached Carport, Carport, Driveway, Garage, Garage Door Opener
Attached Garage Yes
Total Parking Spaces 4
Private Pool No
Building
Lot Description Gentle Sloping
Story Multi/Split
Entry Level Multi/Split
Level or Stories Multi/Split
Schools
School District Other
Others
Senior Community No
Tax ID 1542104200
Acceptable Financing Cash, Conventional
Listing Terms Cash, Conventional
Read Less
Want to know what your home might be worth? Contact us for a FREE valuation!

Our team is ready to help you sell your home for the highest possible price ASAP

Bought with Sean Ginsburg • HomeSmart Realty West

The Wilkas Group - Lenore & Alexander Wilkas
Real Estate Advisors | License ID: 01343201 & 01355442




