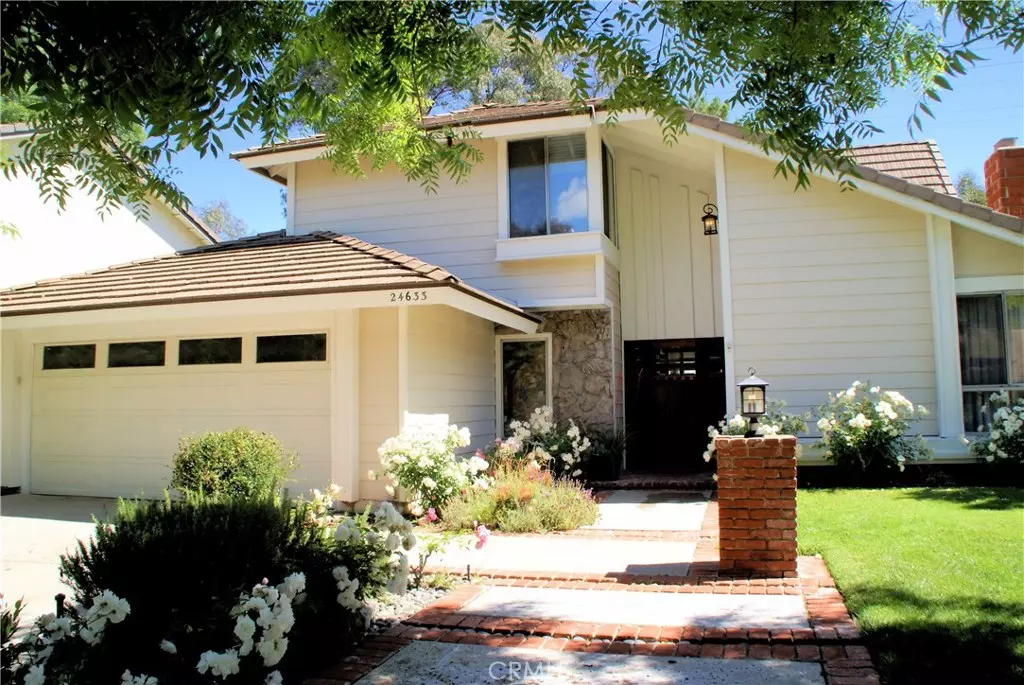$708,000
$699,000
1.3%For more information regarding the value of a property, please contact us for a free consultation.
24633 Farrow DR Valencia, CA 91355
4 Beds
3 Baths
2,266 SqFt
Key Details
Sold Price $708,000
Property Type Single Family Home
Sub Type Single Family Residence
Listing Status Sold
Purchase Type For Sale
Square Footage 2,266 sqft
Price per Sqft $312
Subdivision Vista Ridge (Vstr)
MLS Listing ID SR19163896
Sold Date 10/11/19
Bedrooms 4
Full Baths 3
Condo Fees $135
HOA Fees $135/mo
HOA Y/N Yes
Year Built 1979
Lot Size 9,600 Sqft
Property Description
Amazing Vista Ridge Cul-De-Sac 4+3 with park like backyard and almost 10,000 square foot lot! If you want to feel like you have your
own private and peaceful rustic retreat but still be close to everything this is the home for you. This 2,266 square foot home has a
wonderful floor plan with one bedroom and completely remodeled full bath down stairs. Also downstairs you will find a step up living room
with one of three fireplaces, step-down formal dinning room, updated kitchen, and family room with fireplace. There is also a laundry room
with a beautiful stain glass window. Upstairs there are two secondary bedrooms that share one bath. Down the hall there is a large master
suite that includes an en-suite bathroom, fireplace, and a balcony with a beautiful view of the rear grounds. Master bathroom has been
beautifully updated and has a large soaking tub and separate shower. Other upgrades include Hardwood floors, Built-ins, Granite Counter
Tops and much more. The whole property in nicely landscaped. The rear yard has a great walking path, several seating areas, a tree
house, and drought tolerant landscaping. The homeowners association includes pool, spa, kids pool, and tennis courts. Low HOA’s Dues and
No Mello Roos. Call today for a showing!
Location
State CA
County Los Angeles
Area Val1 - Valencia 1
Zoning SCUR1
Rooms
Main Level Bedrooms 1
Interior
Interior Features Bedroom on Main Level
Heating Central
Cooling Central Air
Flooring Tile, Wood
Fireplaces Type Family Room, Living Room, Master Bedroom
Fireplace Yes
Laundry Electric Dryer Hookup, Gas Dryer Hookup, Laundry Room
Exterior
Parking Features Direct Access, Garage
Garage Spaces 2.0
Garage Description 2.0
Pool Community, In Ground, Association
Community Features Street Lights, Sidewalks, Pool
Amenities Available Pool, Spa/Hot Tub, Tennis Court(s)
View Y/N Yes
View Mountain(s)
Porch Rear Porch, Front Porch
Attached Garage Yes
Total Parking Spaces 2
Private Pool No
Building
Lot Description Back Yard, Cul-De-Sac, Front Yard, Sprinklers In Rear, Sprinklers In Front, Lawn, Landscaped, Sprinkler System
Story Two
Entry Level Two
Sewer Public Sewer
Water Public
Level or Stories Two
New Construction No
Schools
School District William S. Hart Union
Others
HOA Name Vista Ridge
Senior Community No
Tax ID 2851013016
Acceptable Financing Cash, Cash to New Loan, FHA, VA Loan
Listing Terms Cash, Cash to New Loan, FHA, VA Loan
Financing Conventional
Special Listing Condition Standard
Read Less
Want to know what your home might be worth? Contact us for a FREE valuation!

Our team is ready to help you sell your home for the highest possible price ASAP

Bought with Jose Morales • California Dream Realty
The Wilkas Group - Lenore & Alexander Wilkas
Real Estate Advisors | License ID: 01343201 & 01355442




