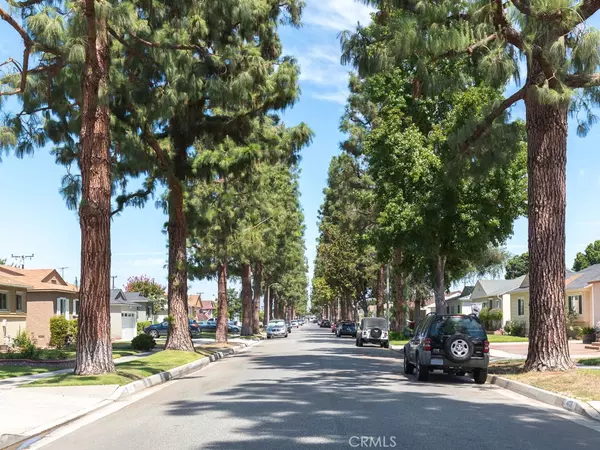$599,000
$579,000
3.5%For more information regarding the value of a property, please contact us for a free consultation.
4135 Knoxville AVE Lakewood, CA 90713
3 Beds
2 Baths
1,303 SqFt
Key Details
Sold Price $599,000
Property Type Single Family Home
Sub Type Single Family Residence
Listing Status Sold
Purchase Type For Sale
Square Footage 1,303 sqft
Price per Sqft $459
Subdivision Carson Park/Lakewood (Clk)
MLS Listing ID SB19203627
Sold Date 10/08/19
Bedrooms 3
Full Baths 1
Three Quarter Bath 1
HOA Y/N No
Year Built 1952
Lot Size 5,227 Sqft
Property Description
Located in the quiet, desirable CARSON PARK AREA of Lakewood, this home sits on a GORGEOUS TREE-LINED STREET close to schools, parks and freeway access. The home features 3 bedrooms, 1 3/4 baths, dining area and the convenience of a service porch/laundry room. The kitchen enjoys UPGRADED CABINETS and a breakfast bar. The stove, refrigerator and washer/dryer are included. There appears to be hardwood flooring under the existing carpet in the living room and bedrooms. The seller does not guarantee the existence or condition of hardwood flooring, if any. Buyer to verify the type and condition of the flooring under the existing carpeted areas. The DOUBLE GARAGE has a roll-up door, automatic garage door opener and a sliding glass door leading to the rear yard. The long driveway is perfect for a boat, trailer or the convenience of extra off-street parking. The home has CENTRAL AIR CONDITIONING and FORCED AIR HEATING to keep you comfortable all year long. Enjoy entertaining family and friends under the covered patio in the PRIVATE REAR YARD. Needs cosmetics to make it your very own special home!!!
Location
State CA
County Los Angeles
Area 25 - Carson Park
Rooms
Main Level Bedrooms 3
Interior
Interior Features Chair Rail, Laminate Counters, All Bedrooms Down, Attic, Main Level Master, Walk-In Closet(s)
Heating Forced Air, Natural Gas
Cooling Central Air, Electric
Flooring Carpet, Vinyl
Fireplaces Type None
Fireplace No
Appliance Free-Standing Range, Gas Water Heater, Refrigerator, Dryer, Washer
Laundry Gas Dryer Hookup, Inside, Laundry Room, Stacked
Exterior
Exterior Feature Awning(s), Rain Gutters
Parking Features Concrete, Door-Single, Driveway, Garage, Garage Door Opener, On Street
Garage Spaces 2.0
Garage Description 2.0
Fence Block
Pool None
Community Features Curbs, Gutter(s), Street Lights, Sidewalks
View Y/N No
View None
Roof Type Composition,Shingle
Porch Rear Porch, Concrete, Covered
Attached Garage No
Total Parking Spaces 2
Private Pool No
Building
Lot Description Front Yard, Sprinklers In Rear, Sprinklers In Front, Lawn, Landscaped, Sprinklers Timer, Street Level, Yard
Faces East
Story 1
Entry Level One
Foundation Raised
Sewer Public Sewer
Water Public
Level or Stories One
New Construction No
Schools
School District Long Beach Unified
Others
Senior Community No
Tax ID 7062028019
Security Features Carbon Monoxide Detector(s),Smoke Detector(s)
Acceptable Financing Cash, Cash to New Loan, Conventional
Listing Terms Cash, Cash to New Loan, Conventional
Financing Conventional
Special Listing Condition Trust
Read Less
Want to know what your home might be worth? Contact us for a FREE valuation!

Our team is ready to help you sell your home for the highest possible price ASAP

Bought with Tyese Constantino • ERA North Orange County
The Wilkas Group - Lenore & Alexander Wilkas
Real Estate Advisors | License ID: 01343201 & 01355442





