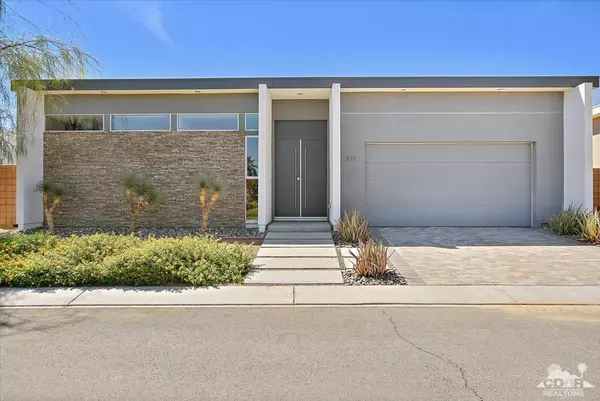$839,000
$849,900
1.3%For more information regarding the value of a property, please contact us for a free consultation.
531 Skylar LN Palm Springs, CA 92262
3 Beds
3 Baths
2,552 SqFt
Key Details
Sold Price $839,000
Property Type Single Family Home
Sub Type Single Family Residence
Listing Status Sold
Purchase Type For Sale
Square Footage 2,552 sqft
Price per Sqft $328
Subdivision Escena
MLS Listing ID 218026084DA
Sold Date 12/21/18
Bedrooms 3
Full Baths 2
Half Baths 1
HOA Fees $175/mo
HOA Y/N Yes
Year Built 2014
Lot Size 7,840 Sqft
Acres 0.18
Property Description
Breathtaking unobstructed Western mountain vistas romance the senses from this National Award Winning model by Alta Verde. Entry with volume ceilings, custom lighting and grand corridor design create the perfect display for the art connoisseur's collection. The dramatic great room seamlessly welcomes nature's splendor with walls of glass and volume ceilings. Designed for entertaining the semi-formal dining area is open to an inspiring gourmet kitchen with Modulo Cucine cabinetry, Bosch appliances & quartz counters. Two kilowatts of solar compliment energy efficiency, a state-of-the-art audio-visual sound system, office with built-in library, lap pool, spa, custom water efficient landscape design and breathtaking mountain views create a masterpiece of desert lifestyle. Catch the spirit, catch the vibe, simply enjoy.
Location
State CA
County Riverside
Area 332 - Central Palm Springs
Rooms
Ensuite Laundry Laundry Room
Interior
Interior Features Breakfast Bar, Built-in Features, Separate/Formal Dining Room, High Ceilings, Open Floorplan, Wired for Sound, Primary Suite, Utility Room, Walk-In Closet(s)
Laundry Location Laundry Room
Heating Forced Air, Natural Gas
Cooling Central Air
Flooring Carpet
Fireplaces Type Gas, Great Room
Fireplace Yes
Appliance Dishwasher, Electric Oven, Gas Cooktop, Disposal, Microwave, Refrigerator, Tankless Water Heater, Vented Exhaust Fan
Laundry Laundry Room
Exterior
Garage Direct Access, Driveway, Garage, On Street
Garage Spaces 2.0
Garage Description 2.0
Fence Block
Pool In Ground, Lap
Community Features Golf, Gated
Amenities Available Clubhouse, Other, Pet Restrictions
View Y/N Yes
View Mountain(s), Panoramic, Pool
Roof Type Composition,Shingle
Porch Concrete
Parking Type Direct Access, Driveway, Garage, On Street
Attached Garage Yes
Total Parking Spaces 2
Private Pool Yes
Building
Lot Description Back Yard, Landscaped, Paved, Sprinklers Timer, Yard
Story One
Entry Level One
Foundation Slab
Architectural Style Modern
Level or Stories One
New Construction No
Others
Senior Community No
Tax ID 677660071
Security Features Gated Community
Acceptable Financing Cash, Cash to New Loan, Conventional
Green/Energy Cert Solar
Listing Terms Cash, Cash to New Loan, Conventional
Financing Conventional
Special Listing Condition Standard
Read Less
Want to know what your home might be worth? Contact us for a FREE valuation!

Our team is ready to help you sell your home for the highest possible price ASAP

Bought with Randy Isaacs • Douglas Elliman of California, Inc.

The Wilkas Group - Lenore & Alexander Wilkas
Real Estate Advisors | License ID: 01343201 & 01355442





